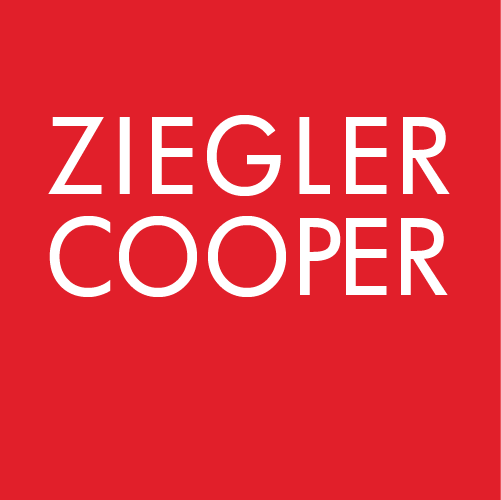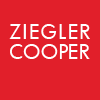CAD Document Support
Qualifications:
Education/Licensing/Accreditation/Certifications:
2 year drafting, AutoCAD or Revit certificate.
Experience:
2-3 years of relevant full-time work experience.
Facility documentation services including site survey, CAD input, area calculations and lease control book.
General knowledge of BOMA under Experience to be ANSI/BOMA Z65.1-2017.
Responsibilities:
Survey existing spaces with as-built partitions.
Input or revise CAD database to reflect as-built partition survey.
Assist with area calculations on commercial interior projects.
Prepare lease control book.
Report to Senior Project manager for day to day responsibilities.
Communication Skills:
Has proven verbal presentation skills.
Has proven graphic presentation skills.
Has proven client communication skills.
Technical Skills:
Is proficient in AutoCAD and experienced with Revit.
Is proficient in Microsoft Office.
Professional Qualities and Behaviors:
Collaborates effectively on a team basis.
Maintains a positive and professional attitude.

