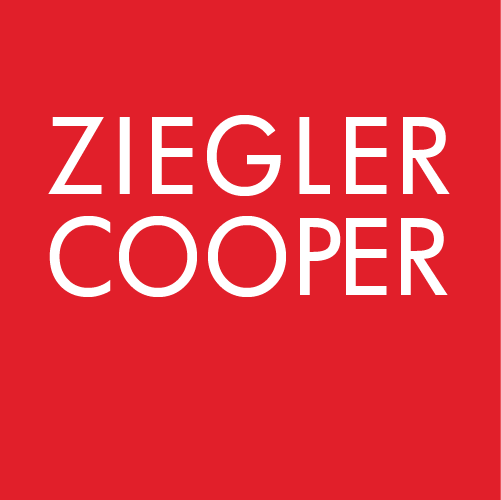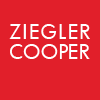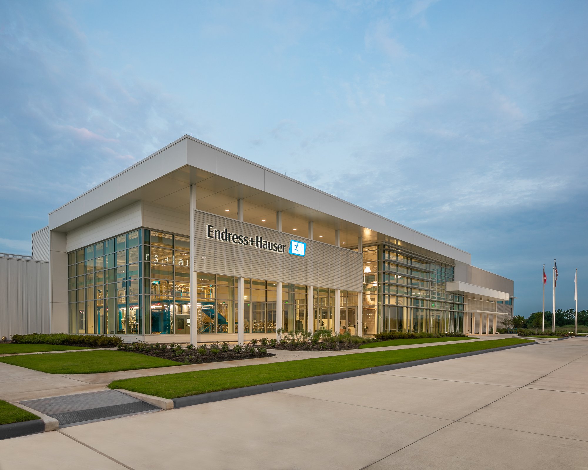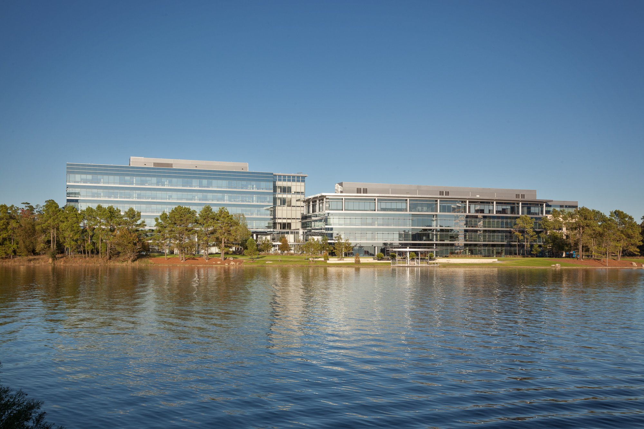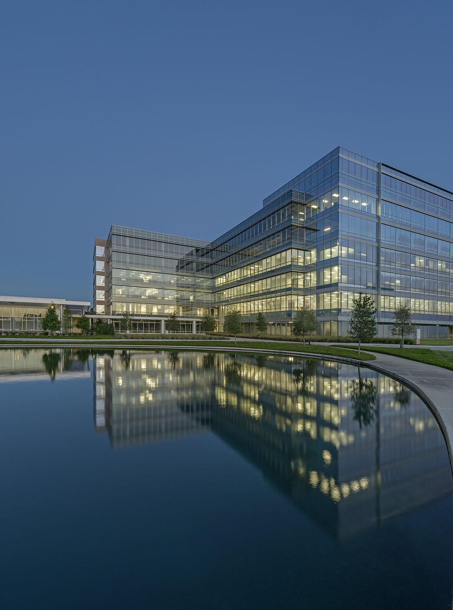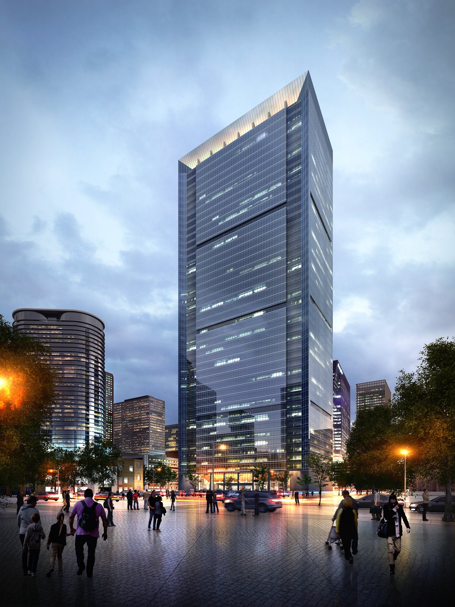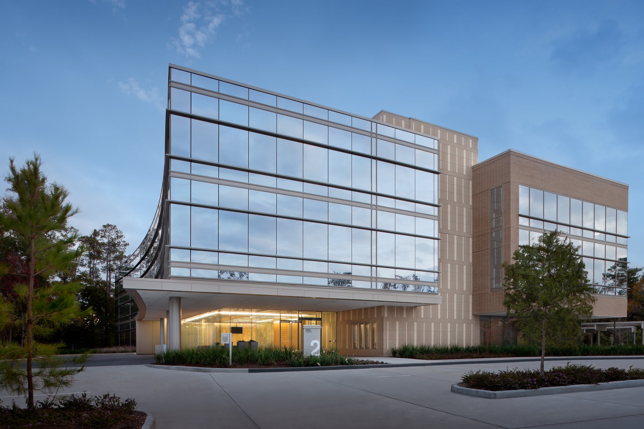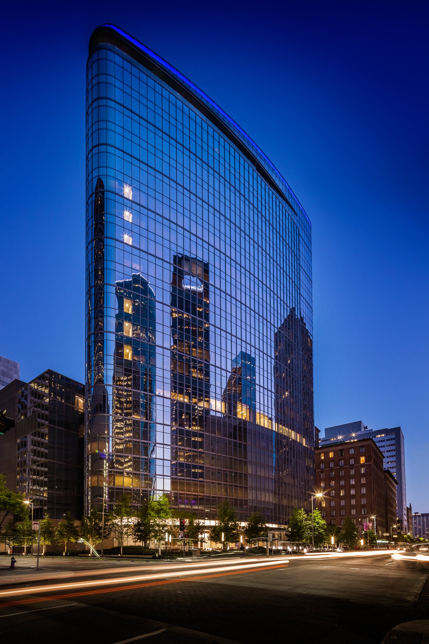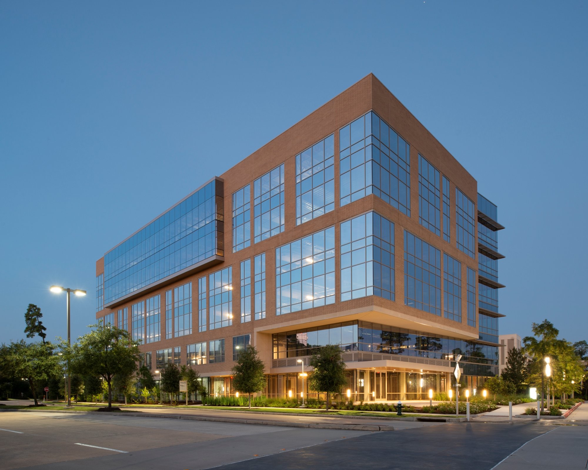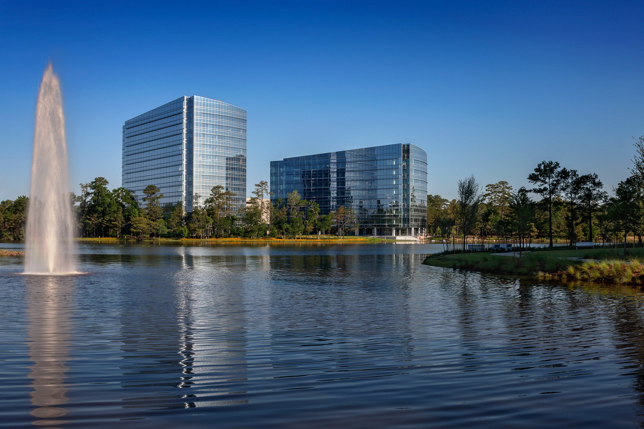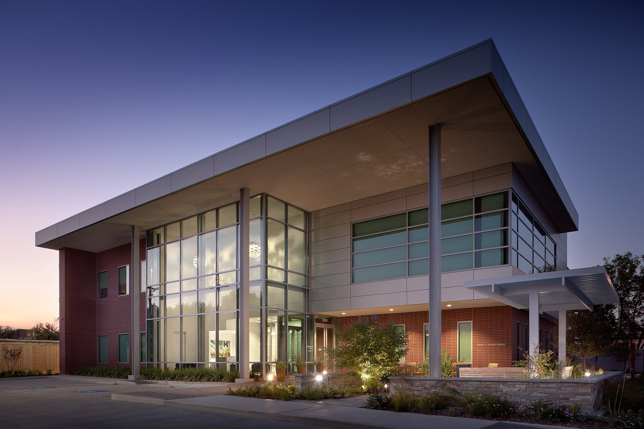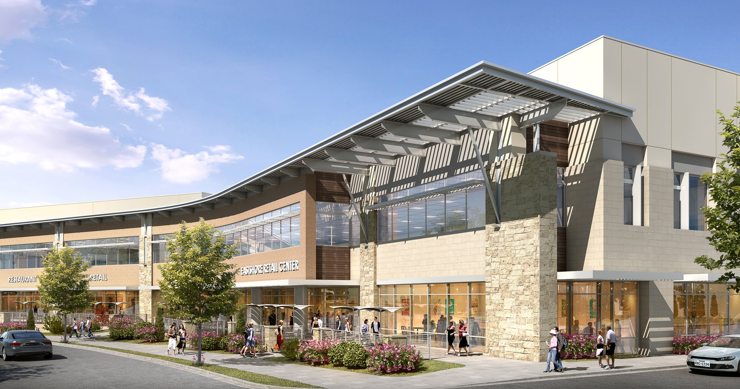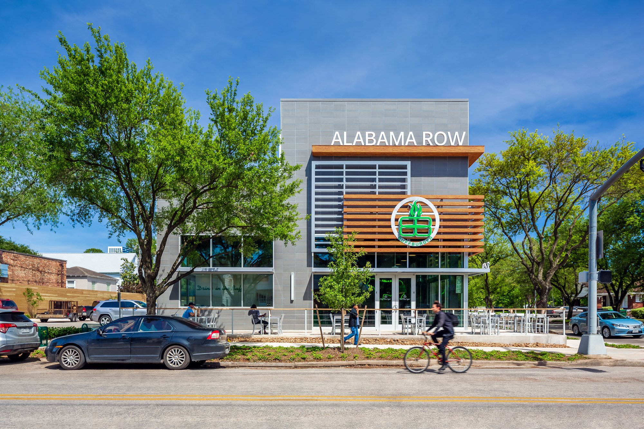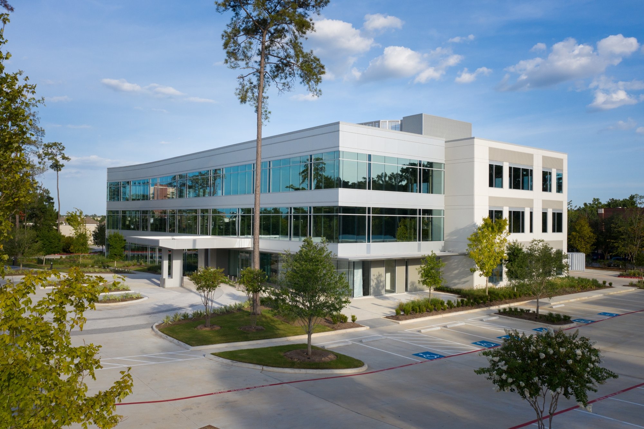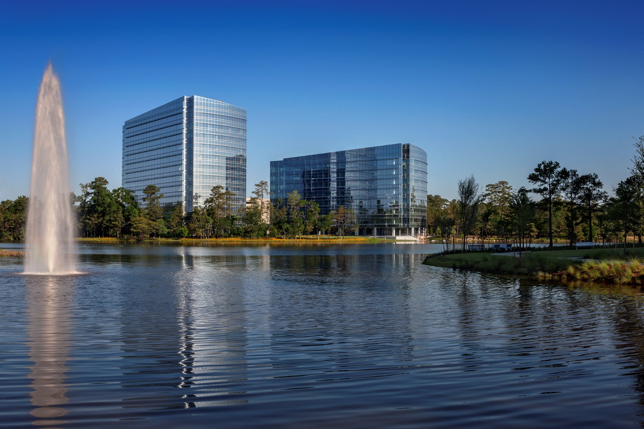
Corporate & Commercial Architecture
Corporate & Commercial Architecture
Whether working in a horizontal setting with multiple buildings or a vertical one with multiple floors, we approach each corporate office project as a campus. Our goal is to create an inspiring workplace that promotes the business mission inside and out. Our corporate facilities are commercially viable buildings of exceptional value that facilitate exit strategies.
Cost-effectiveness, speed-to-market, wellness design, and sustainability are key ingredients in our commercial design work. As architect of record for more than 80 office buildings with 38 million-square-feet of tenant space, we are experts in formulating performance-driven buildings that fulfill the needs of owners, occupants, and investors. The new generation of smart buildings designed by Ziegler Cooper incorporates sophisticated systems, advanced technology, and innovative materials, and they operate with machine-like precision.
Light-filled offices, huddle rooms, high-tech conferencing facilities and auditoriums support a variety of work activities. Amenities like roof-top gardens and shaded outdoor gathering spaces, cafes, fitness centers and feature stairways provide places for informal interaction. In addition to fostering collaboration, these must-have amenities are increasingly important to recruit and retain top talent. Our designs offer expressive and memorable solutions in response to each client’s specific business processes, but we also understand that a building is a capital investment.
