Designing Church Campuses for the Future
A master plan is a long-range planning document that maps out the existing and proposed layout of a site. When designing for places of worship, having a master plan in place can help ensure that your resources are used efficiently and that your facility continues to serves the needs of your community as it grows. Architects refer to this invaluable resource to inform design decisions, prioritize phased improvements, help define manageable time frames for development, and more!
Flexibility is a crucial aspect of any master plan. Municipal requirements and the owner’s facility needs can change over time and we need to be able to adjust the master plan to fit those changes. As you might imagine, a long-term plan that is adjustable is much easier to work with than a short-term plan that will have to be revamped completely or might cause more obstacles to future improvements to a campus.
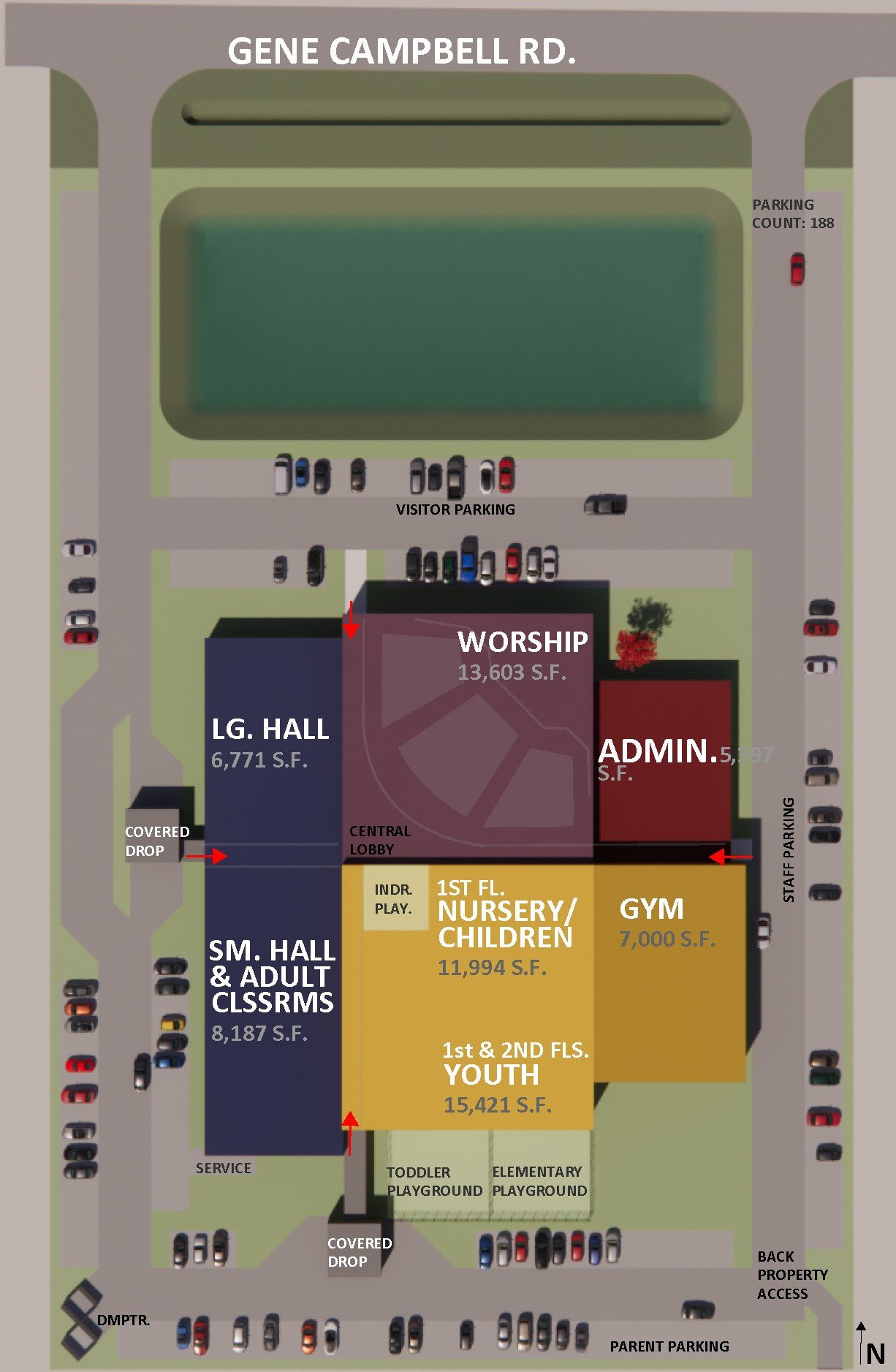
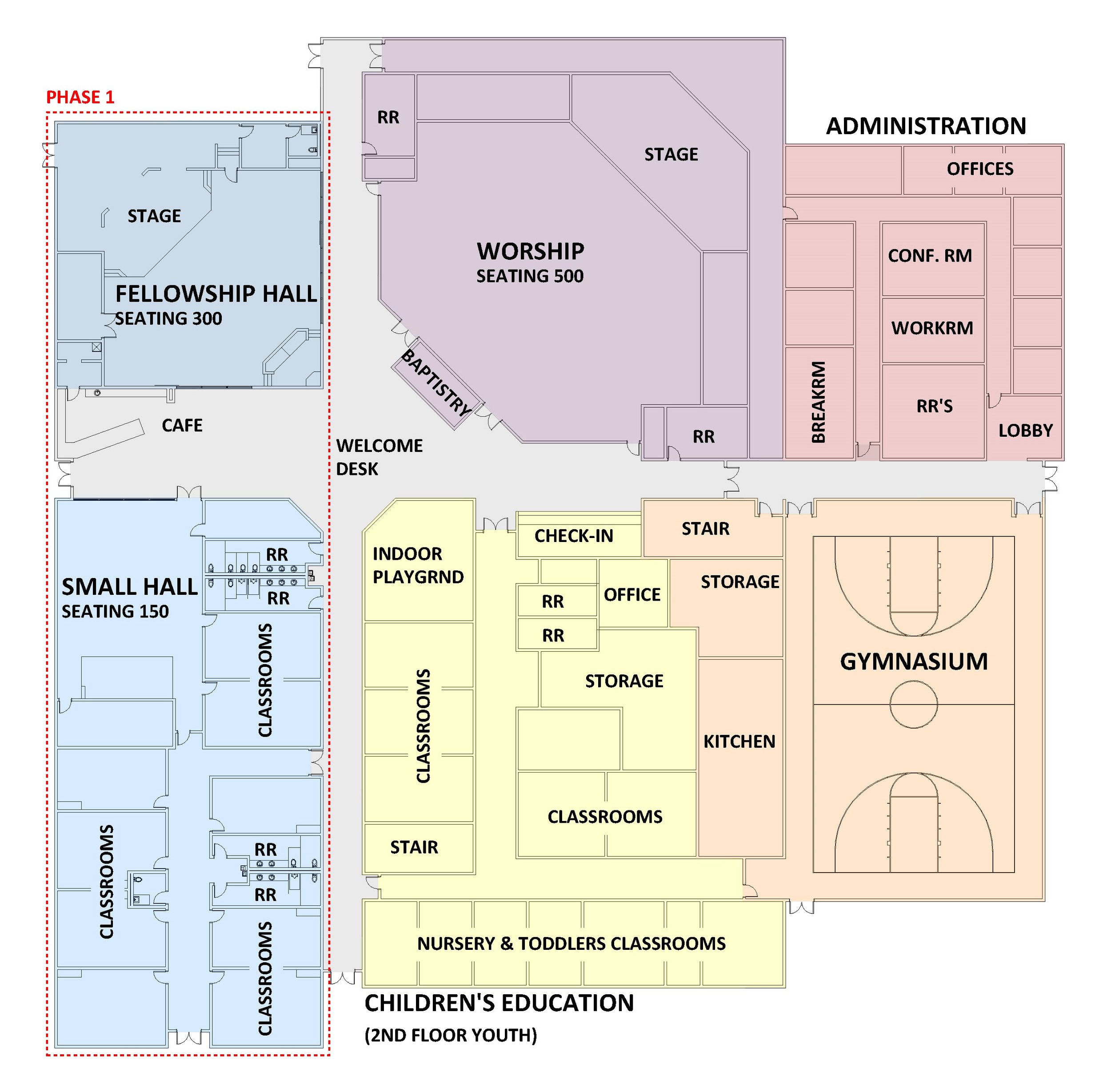
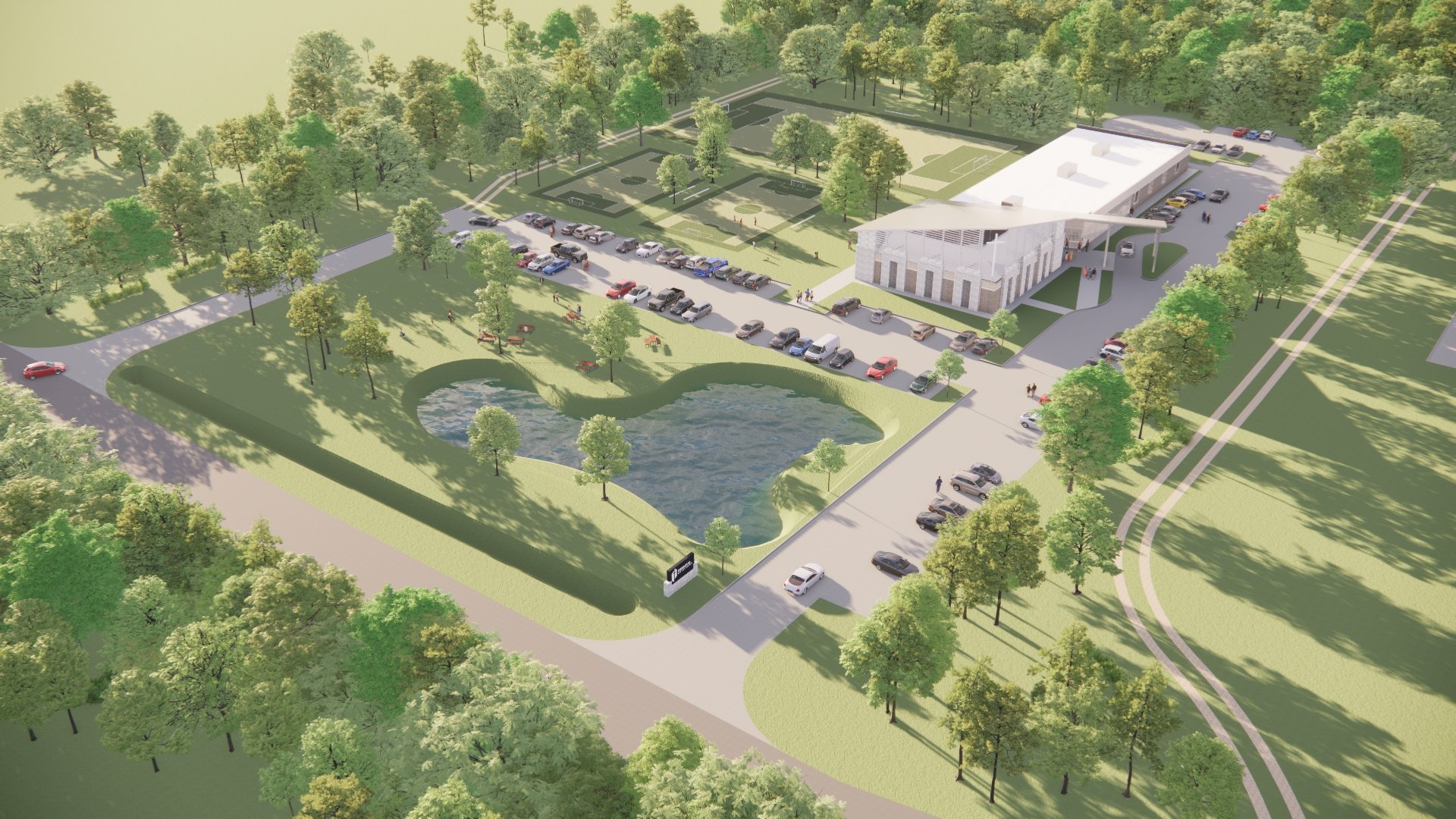
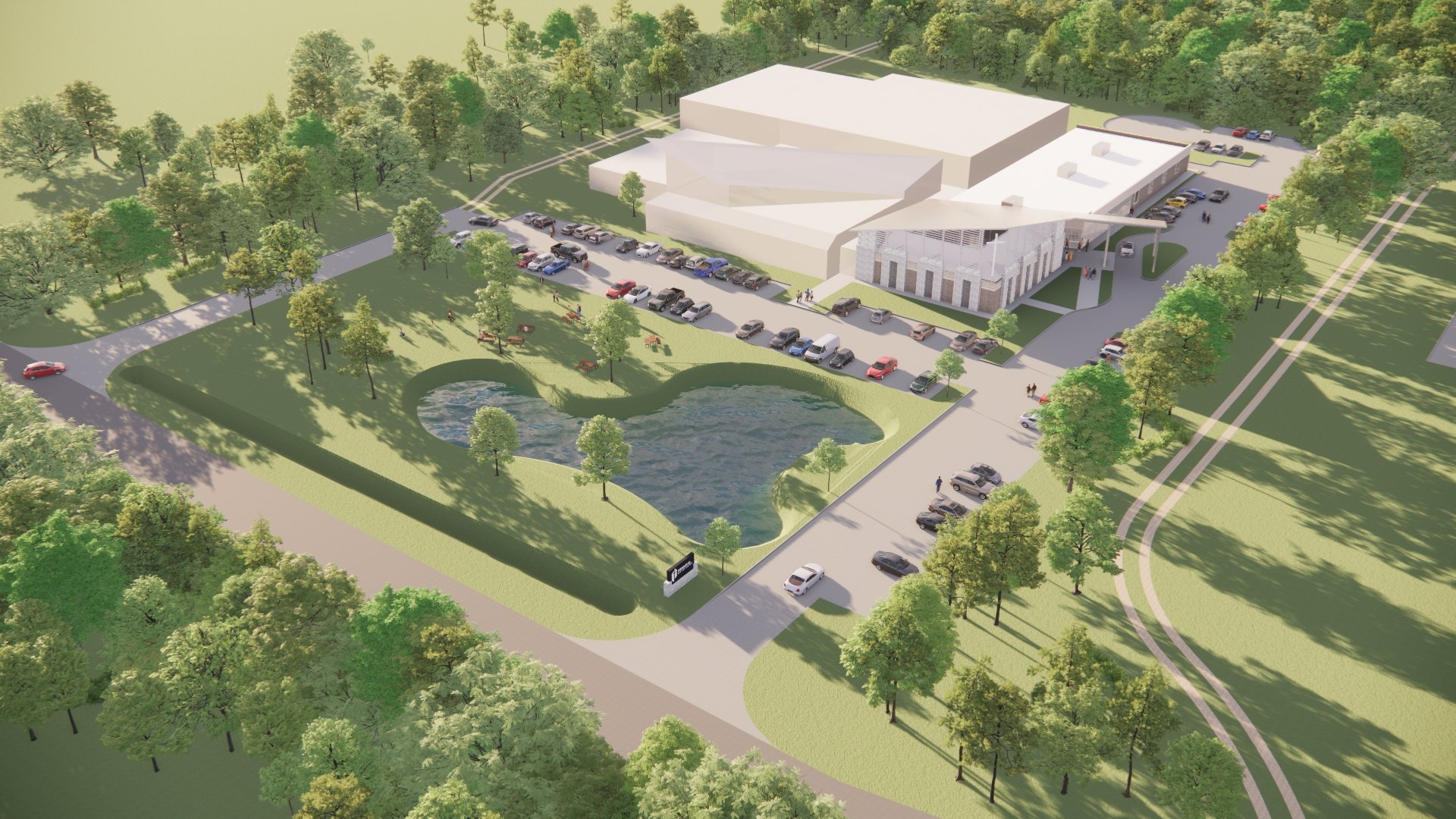
More often than not, we work with sites that already have buildings on them. In fact, many first-phase church buildings are constructed in the center of the site because there was no master planning prior to development. Situations like these present the challenge of designing all future buildings around the initial building. Sometimes, we find ways to repurpose these existing structures to better integrate with the anticipated needs and proposed additions.
When adding buildings to a master plan, we work to ensure that anything built in the future is complementary to the existing structures — that way, both existing and future buildings will feel like a cohesive composition. The additional buildings don’t necessarily have to be identical to the existing one, they can have similar characteristics, as parents and siblings look like they are family. In the end, we want any new additions to look as if they were always meant to be there.
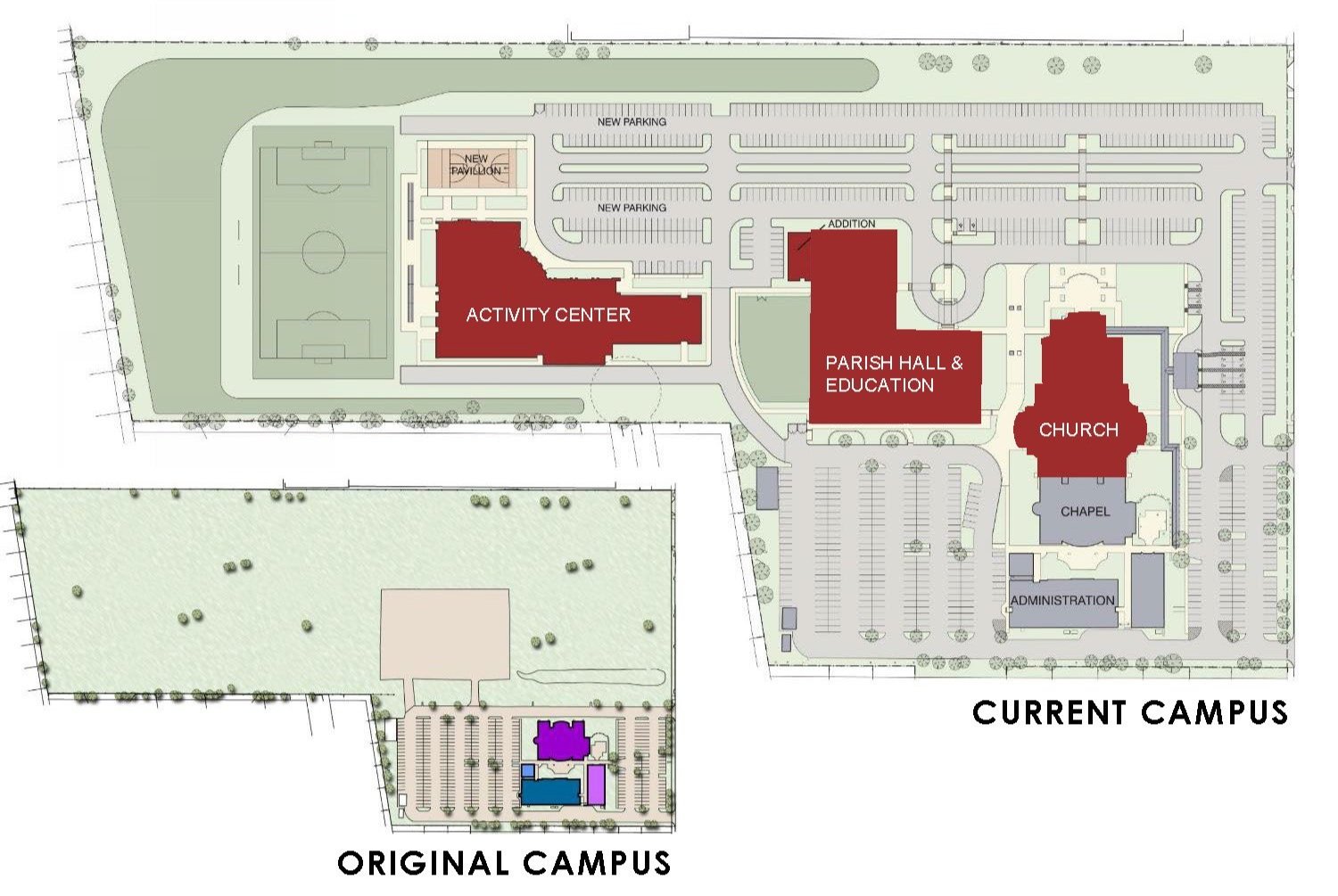
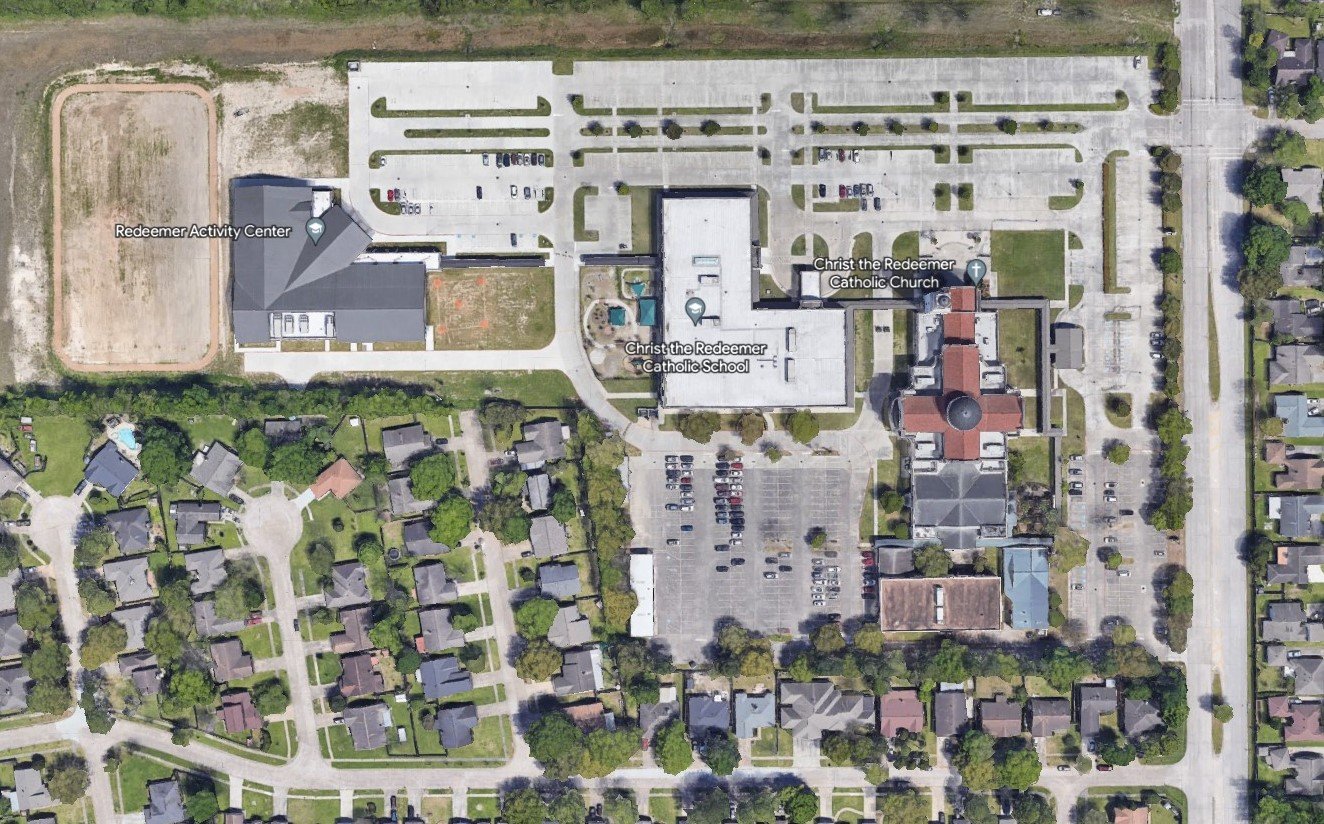
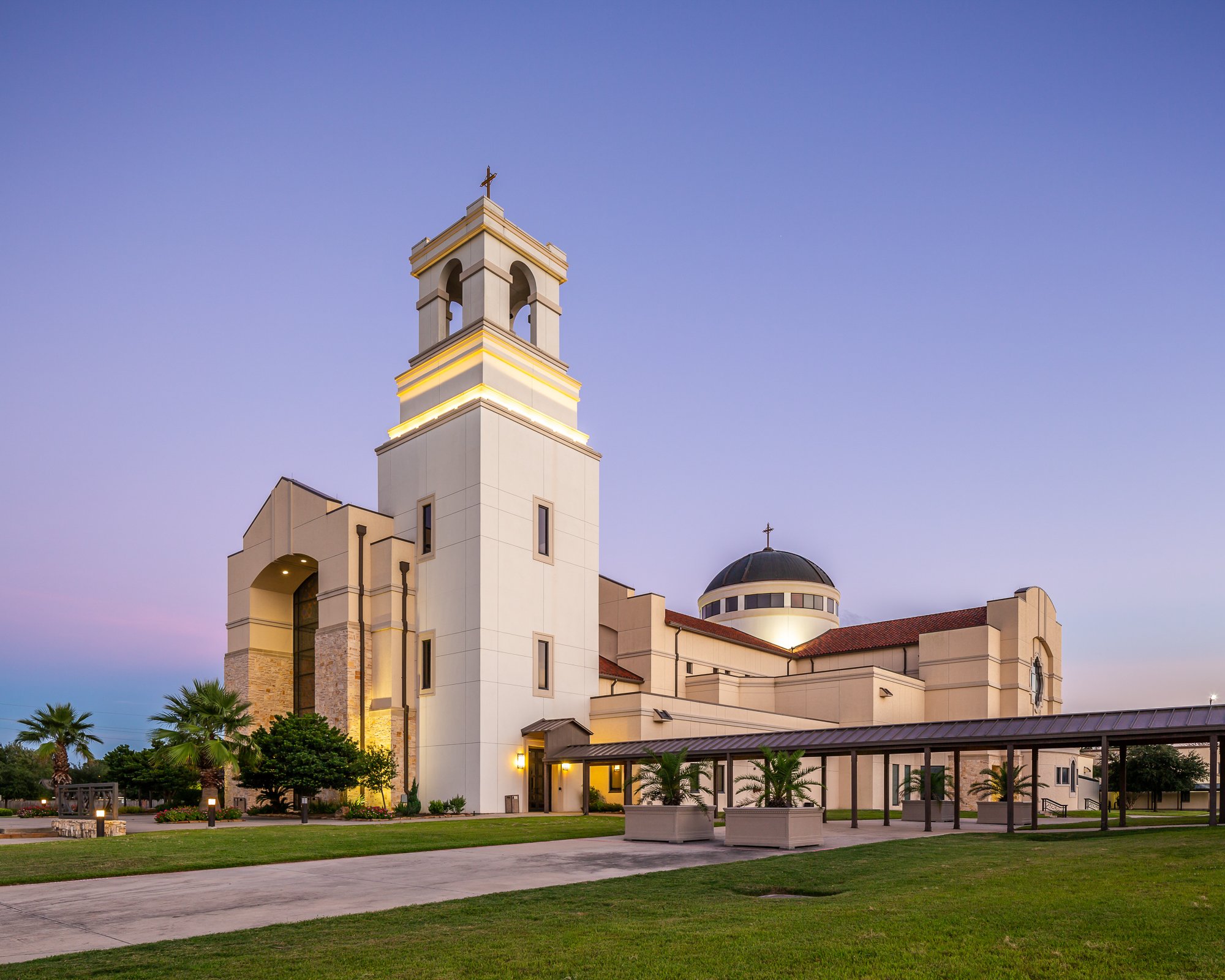
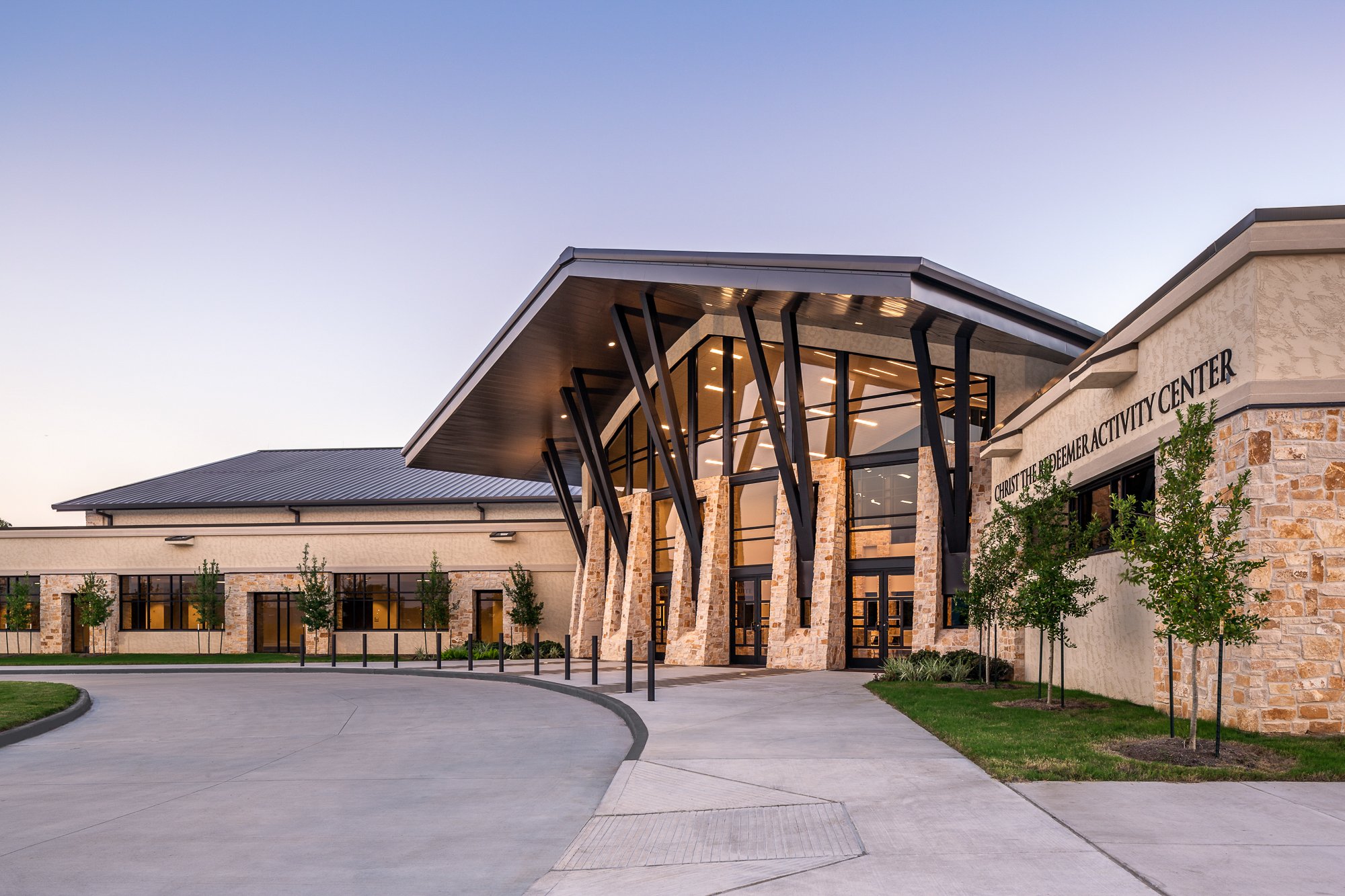
Master plans for churches can include buildings dedicated to worship, education, or to building community. In the past, buildings were meant for members only. Now, churches have found that making their facilities multi-purpose and available to a broader range of people can help them grow their congregation. Examples can include sharing facilities with other churches, making spaces available for local events, opening recreation facilities for use of the surrounding neighborhood, or offering on-site residential spaces or senior centers. This mixed-use approach can help keep costs low, create more opportunity for the greater community to interact with your church, and add flexibility to your master plan.
If you would like to learn more about what it is like to work with Ziegler Cooper on a church master plan, feel free to view or download this document and reach out to us today!

