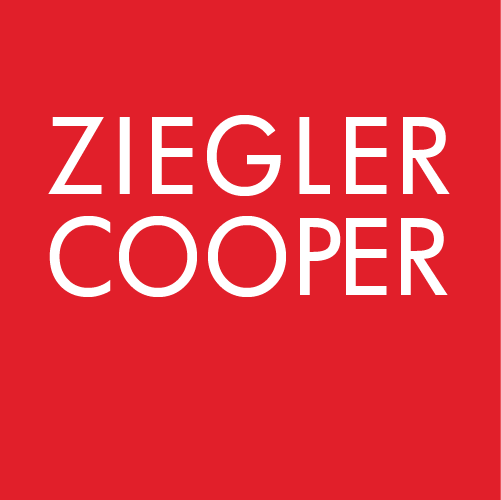Foster Global Project Profile
Foster is a leading US and global Immigration services firm founded in 1973 with its first office in downtown Houston. Foster’s mission is to champion each client’s goals and objectives empathetically, reliably, and respectfully, so when needing to rethink their workplace they chose at to relocate their office to Greenway Plaza to be more easily accessible to their clientele.
ZCA was honored to work with Foster to help them with the relocation and design of their new offices. They sought an efficient space, but maximizing daylight and views to as many seats as possible.
In Need of Improvements
The firm’s original 1980s-era office had outlived its time in terms of functionality and also in terms of today’s understanding about the impact that workplace design has on wellness and productivity of the firm’s largest asset – its people.
Lighting
A core tenet of wellness design is access to light. Foster’s original office was replete with shadowy nooks and long, dark corridors, low ceilings, and obstructed sight lines. By contrast, the new office is modern and bright.
Foster Global 1 before
Foster Global 1 after
Breakroom
In stark contrast with the former breakroom located internally with darker finishes, Foster’s new breakroom is large and filled with natural light, a serving island, and plenty of seating.
Foster Global 2 before
Foster Global 2 after
Training
A flexible, bright training room that is easily reconfigured the dark training room from the original space.
Foster Global 3 before
Foster Global 3 after
Office
The new location offered a clean slate, which provided an opportunity to update Foster’s workplace model from an outdated closed-office model. Private, glass-fronted offices run the North/South length of the building. The East/West ends have workstations along exterior glass to maximize natural light capture.
Foster Global 4 before
Foster Global 4 after









