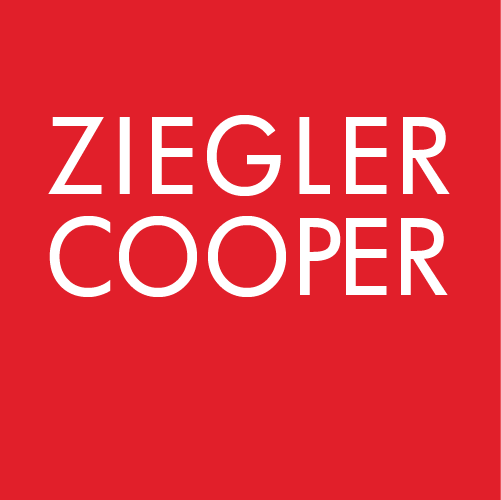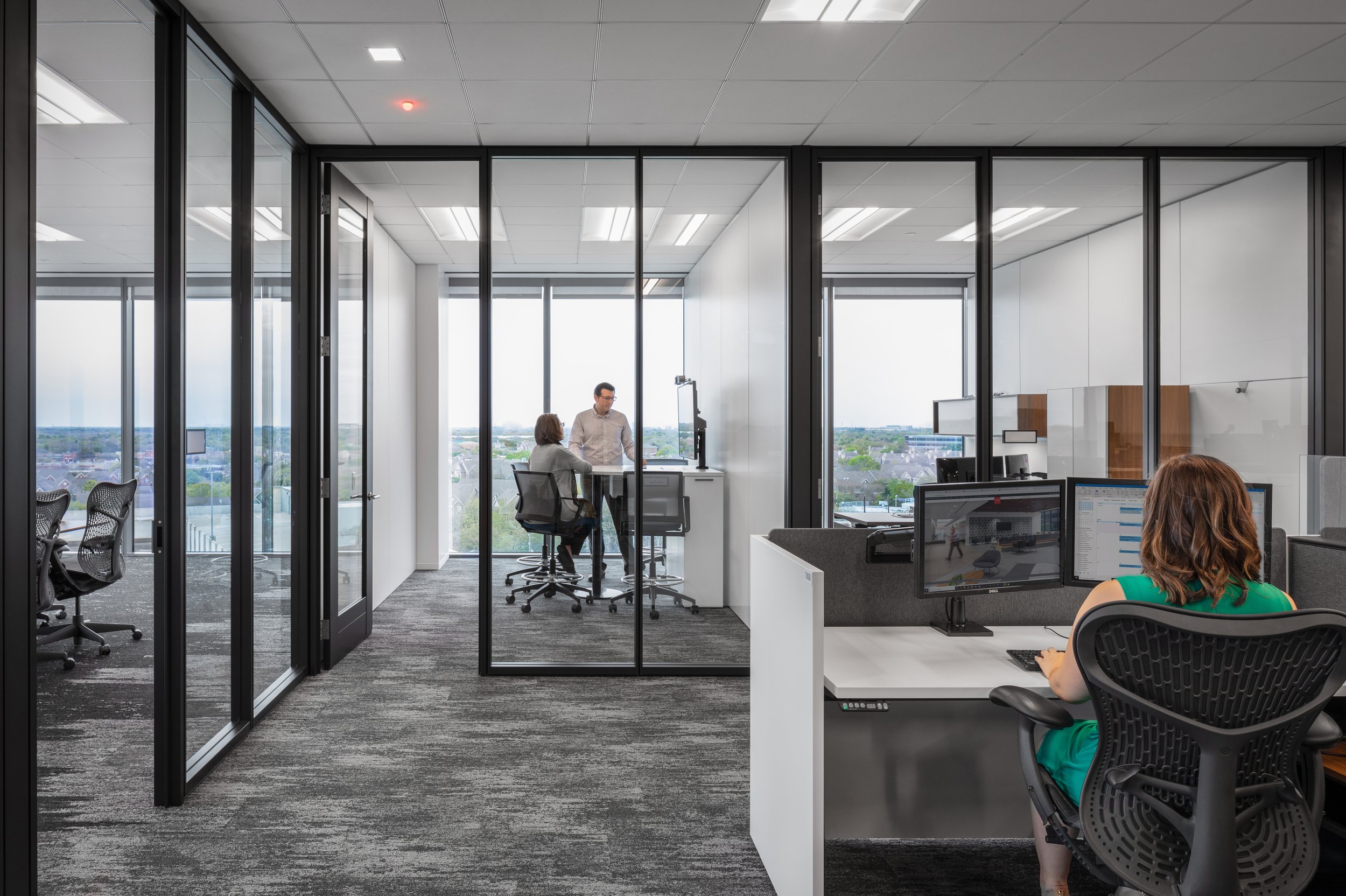The Flexible Workplace - Achieving Flexibility
Achieving Flexibility in the Workplace
A flexible workplace is the office of the future for today and beyond. With the Delta variant causing a pause for some organizations’ return to the office, now is the time to look at how a workplace can be responsive to changing density needs through the unpredictability of the pandemic.
Finding the Right Balance
Employers need offices designed to welcome staff home; designed for wellness and functional for business operations. Employers are sorting through the many factors that will determine the balance of remote and in-office working and must consider how this will affect the amount of space needed in an office environment.
Things to Consider
How has remote working worked and is it successful?
Are you team based?
Which teams need to be in at the same time?
Are you willing to share desks?
Can workspaces shrink in size?
If you have less office seats than employees, how will occupancy occur (reservation system or first come first serve)
There is no one-size-fits-all approach; every solution is tailored for each client based on their real estate, work process, and culture.
Liz Friedman
What We Are Seeing
For many of our local clients, a mixture of employee selected days and manager approved days in the office is the ideal hybrid model. Flexibility is achieved by creating more community space and alternate work locations within the office, adding “Zoom Rooms”, and enhancing technology in meeting rooms to connect to those not working in the office. Some desk sharing occurs, but this applies mostly to national companies with offices on each coast.
Flexing YOUR Space
The workplace needs to tell the story of your culture and brand through thoughtful design, and also empower employees by providing more choices in the workplace so they feel safe, like they are coming home. There is no one-size-fits-all approach; every solution is tailored for each client. We look forward to finding the right solution for your space that will perform to meet your needs for the years to come.
Keep your eye on our social media for what’s next – but don’t wait to call!
About the Author
Amy Jochem, IIDA, LEED AP
A graduate of Kansas State University with a bachelor’s degree in interior design, Amy has more than 20 years of experience working with corporate clients, real estate brokers, developers, and property management companies. As Principal-in-Charge of the Workplace Interiors Studio, Amy is the primary point of contact for the client, consultant, and project team. Amy approaches design by listening to her client’s current workplace challenges and creating unique design solutions. Her client-driven designs have led to many successful projects and long-standing relationships over the years.







