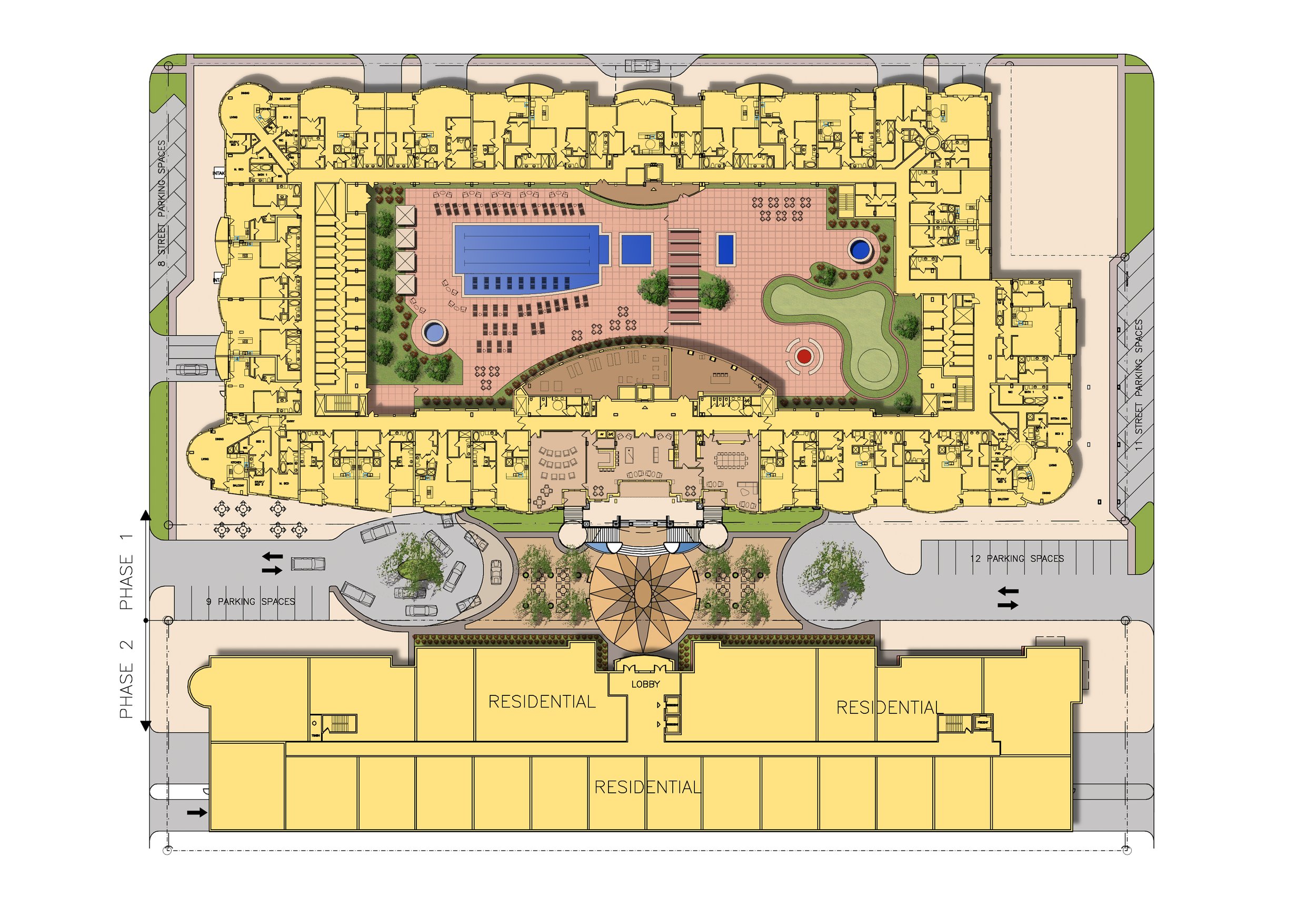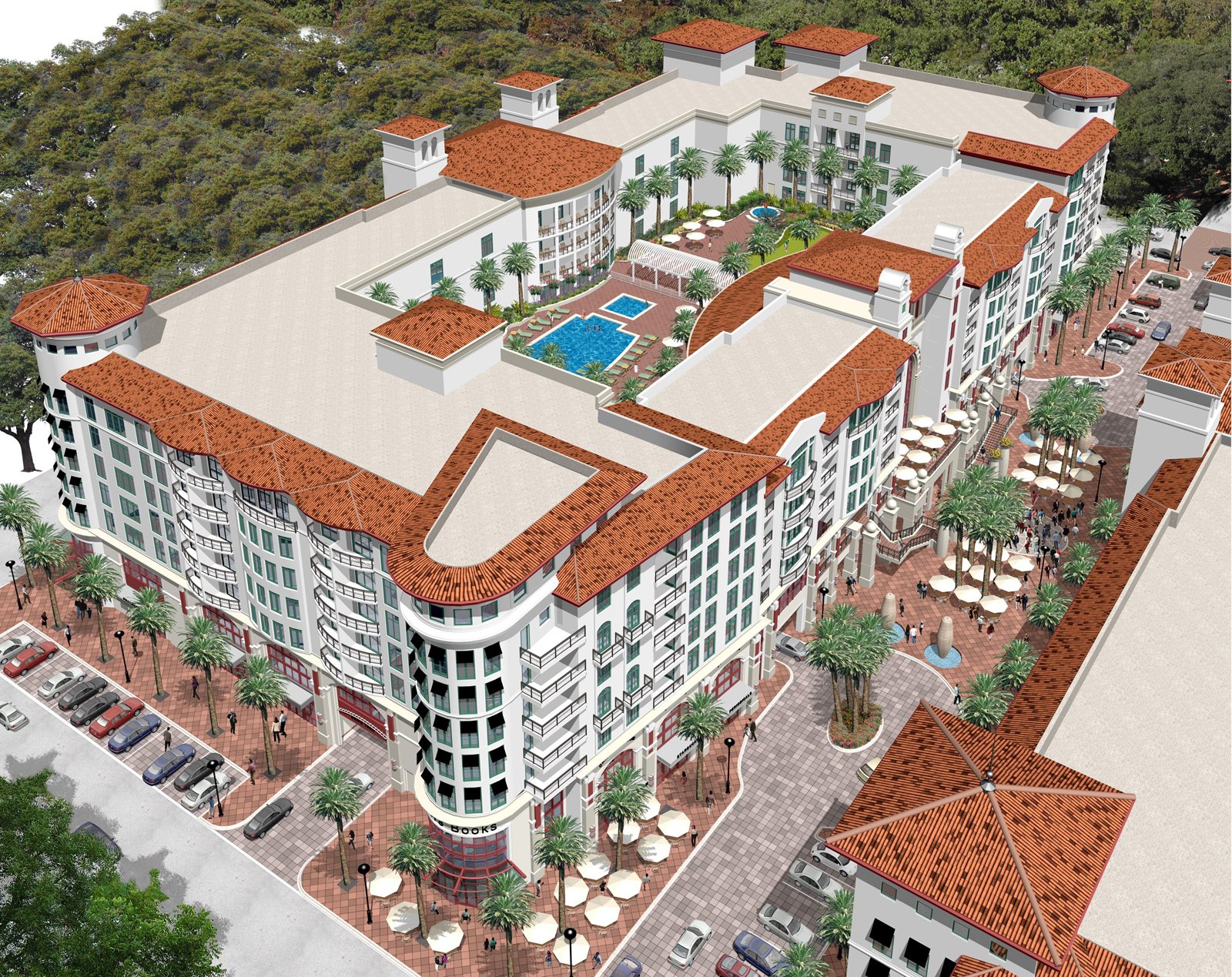Sonoma
Houston, TX
Sonoma’s conceptual design envisions a true urban village of living, retail and work spaces that would capitalize on the existing pedestrian-friendly environment of Rice Village. Sonoma totals 119 residential units, 150,000-sf of retail and office space, four restaurants, an urban grocer and parking for 679 cars. The project is planned for construction in two phases. The first phase is a rectangular building covering an entire block. The plan places parking in the building interior, surrounded by retail and office space on the first two levels and condominiums on levels three and four. There is also a full level of parking below grade. A heavy, cast-in-place structure will minimize vibration extending from parking areas into lease space and residential areas. A garden level atop the parking area contains a resort-style pool, landscaped courtyard and bow-shaped fitness center. Residential units on levels five through seven are double-loaded, located on the perimeter and overlooking the garden level. The second phase consists of two narrow rectangular seven-story buildings with retail and office space at grade and residential units above. The two construction phases are linked by a brick-paved pedestrian plaza, created by closing off a through-street to provide a public domain for café dining, weekend farmers markets and other activities typical of a village square atmosphere. Abandoning the city street was an important part of planning — traffic studies were conducted to confirm that eliminating a dead-headed street would not adversely affect area traffic. The corner of the phase one building is edged back to create a larger opening into the motor court that segues into the plaza, providing an inviting gesture to pedestrians. Sonoma is clad in plaster and topped with red tile roofs to evoke the romantic, European feel desired by the client. The façade combines over-scaled pilasters with small windows and old-fashioned balcony railings for a residential flair. Curved windows at three of the building corners distinguish the exterior and add drama to the interior of corner residential units. In the middle of the elevation facing the pedestrian plaza is a sallyport with two grand staircases drawing visitors up to an arched two-story entry flanked by level two dining establishments and stores.



