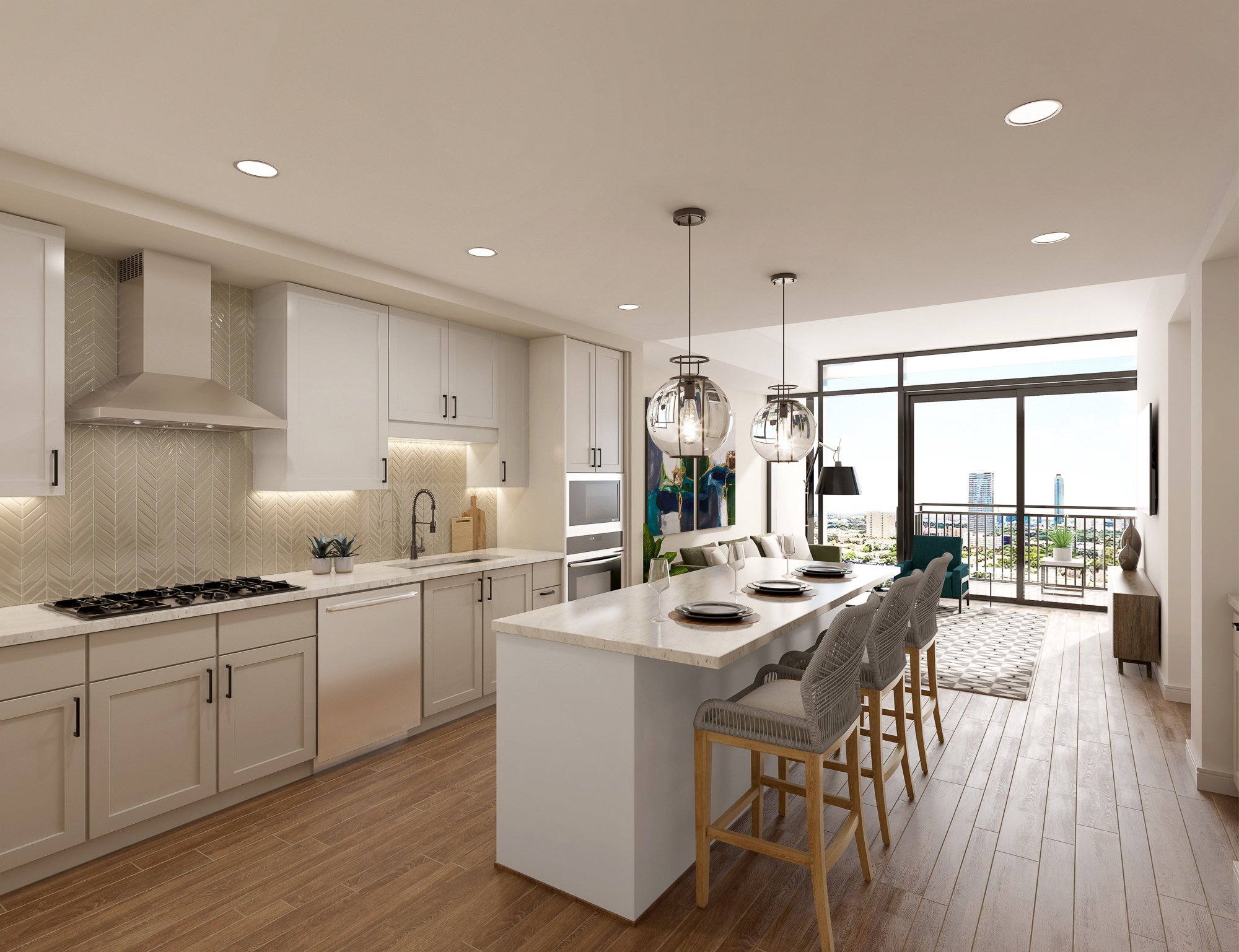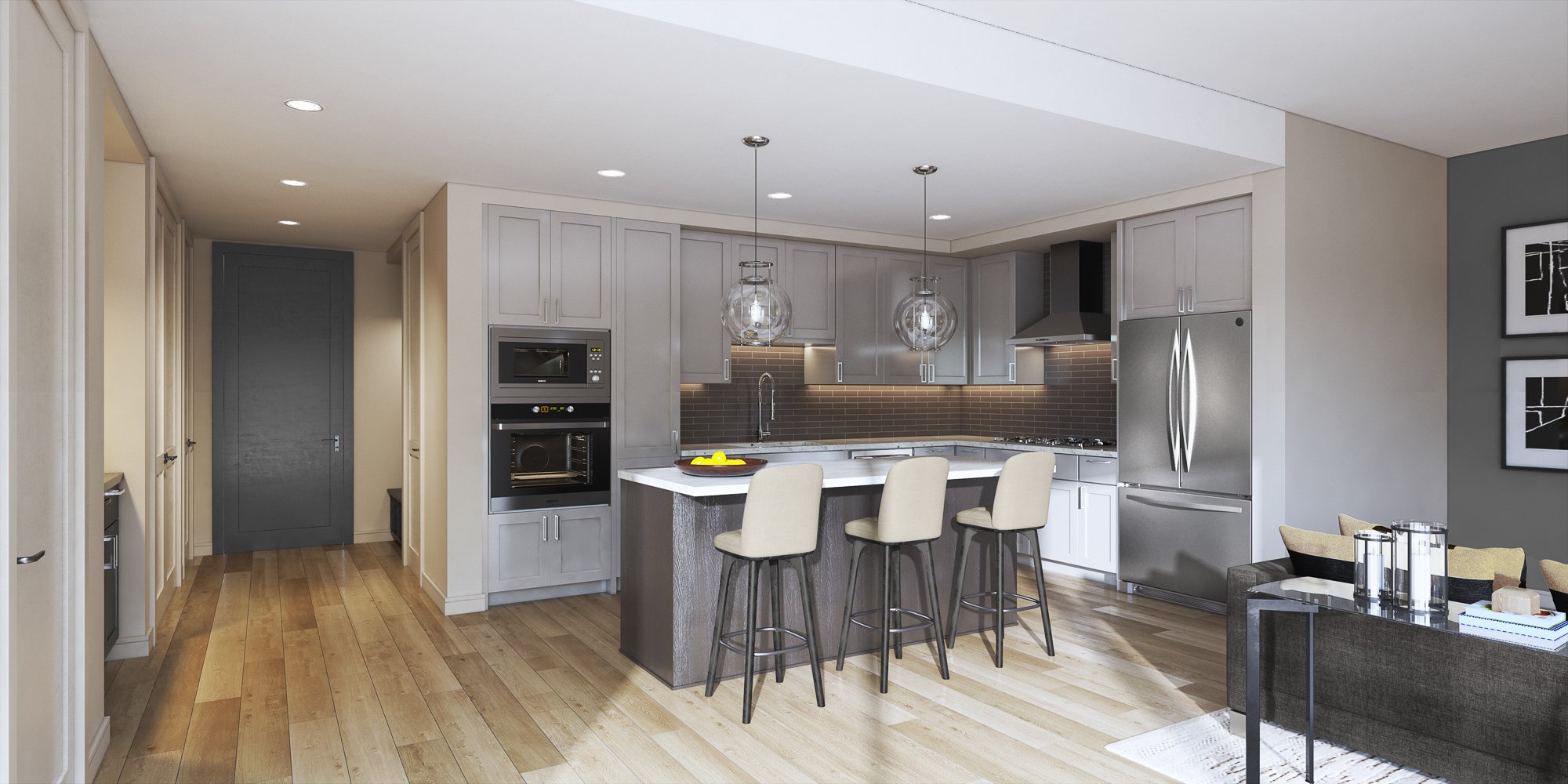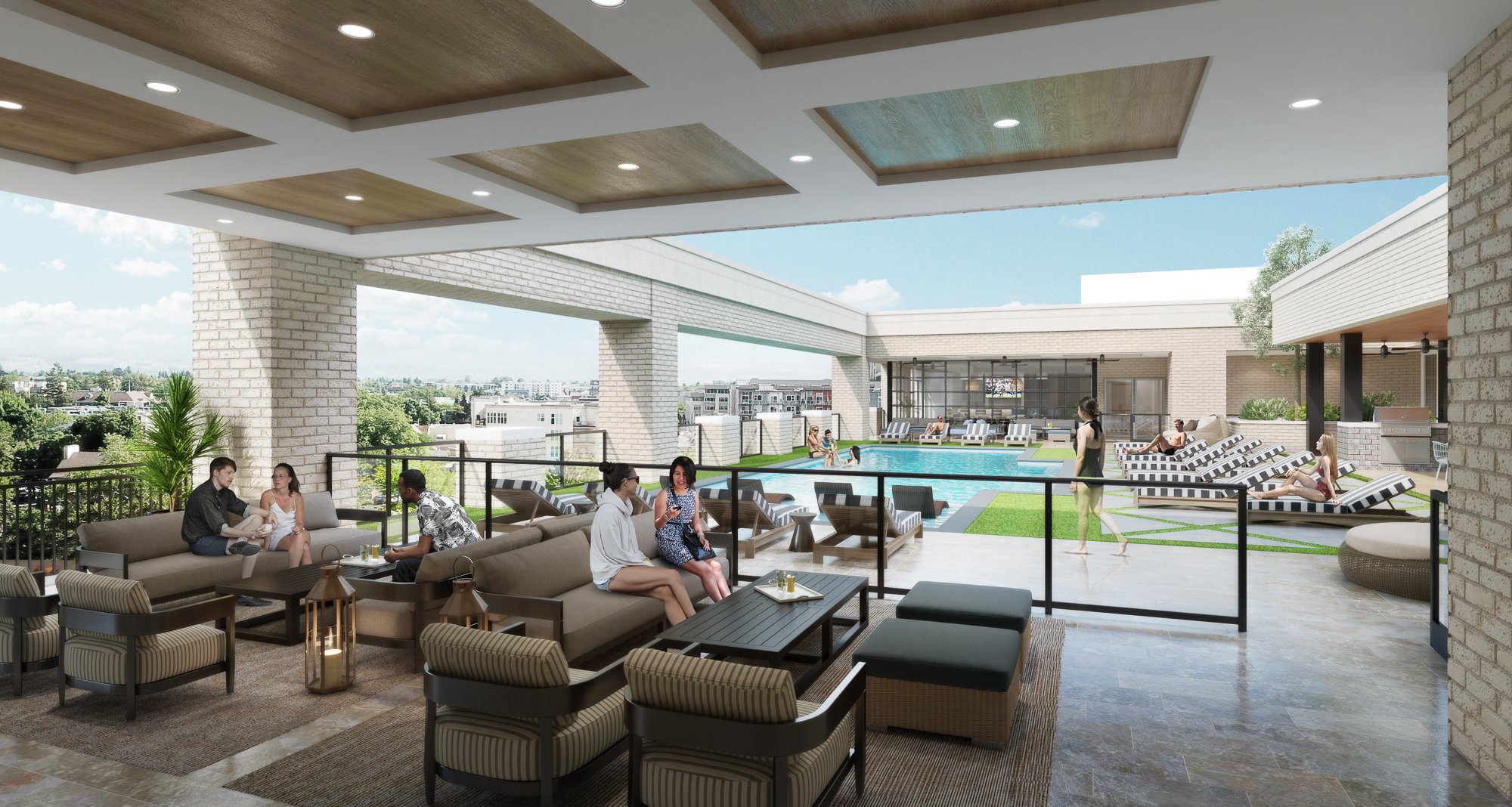Novel River Oaks
Houston, TX
Located on Westheimer Road between Upper Kirby District and upscale Highland Village District, Novel River Oaks could not be more conveniently positioned for its residents. The 326-unit, eight-story midrise apartment building is just an amble away from upscale shopping and dining. The building’s design appeals to a demographic seeking lock and leave convenience in a coveted location. In walking distance of two of Houston’s most highly regarded private schools – River Oaks Baptist and St John’s School – Novel River Oaks reinforces its connection to the historic neighborhood. Designed at a Paris Garden District scale, the building responds sensitively to the architectural character of the neighborhood, and pays homage to John Staub, River Oaks’ master plan architect. In keeping with the neighborhood scale, the northern façade of the building engages the street with two-story townhomes and a twenty-five-foot setback to respect a glorious canopy of old oak trees that line the street. To further engage the neighborhood district, a community Map Room offers access to its neighbors for gatherings and sports a map of the original John Staub Masterplan for River Oaks. For the convenience of Novel’s residents and the neighborhood, the design includes 12,000 square feet of street level restaurants and cafes. Novel River Oaks represents a good development model for transitioning an established neighborhood to higher density urban living without upsetting the neighborhood.






