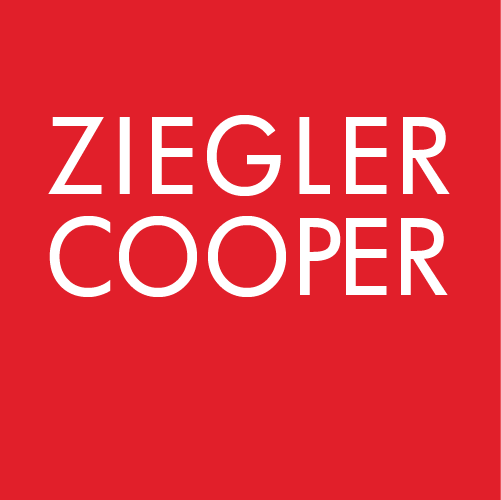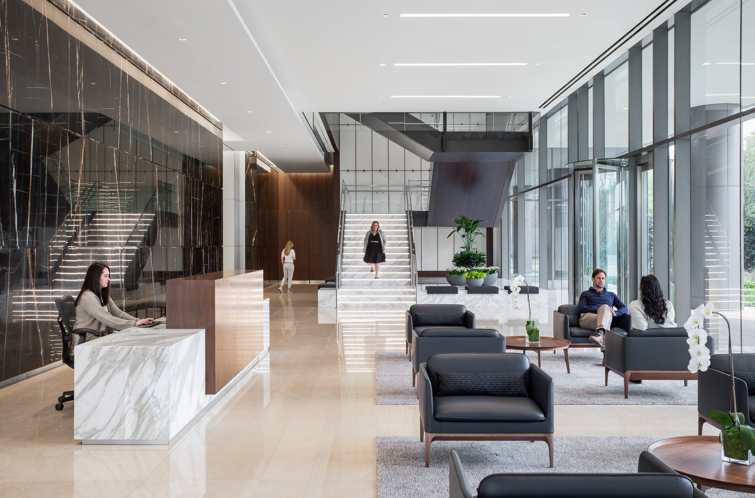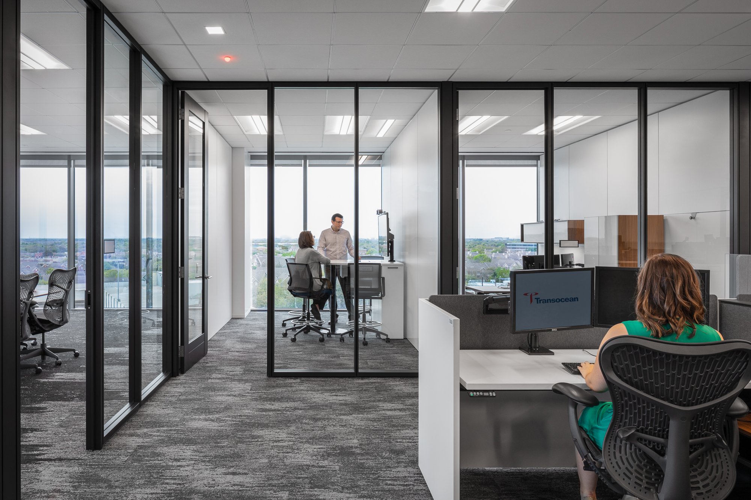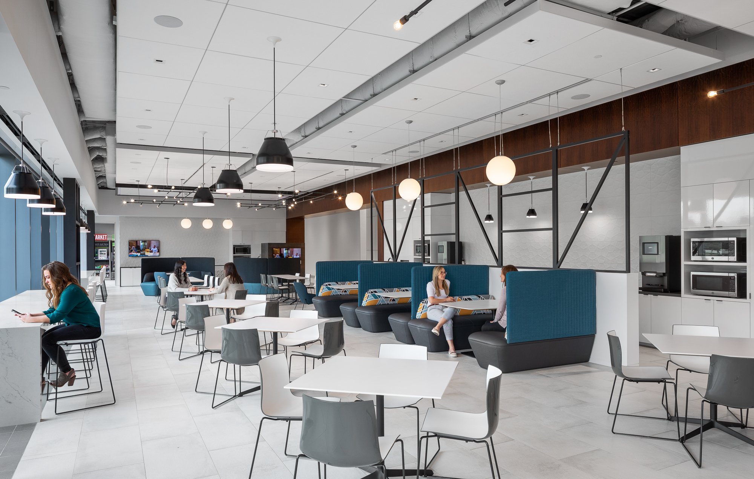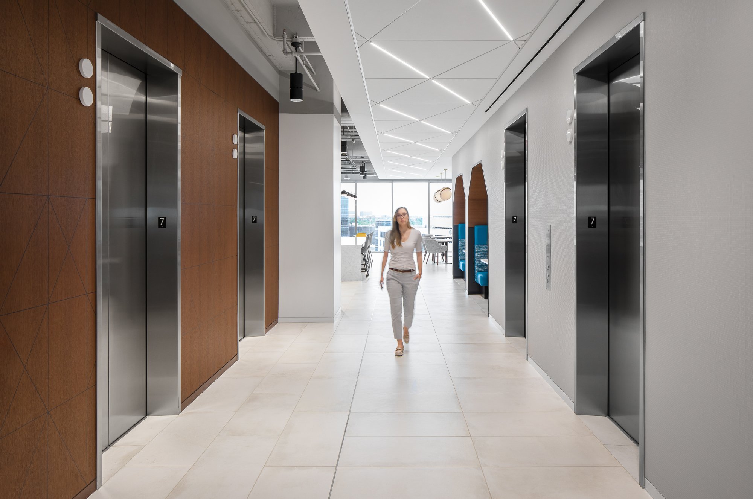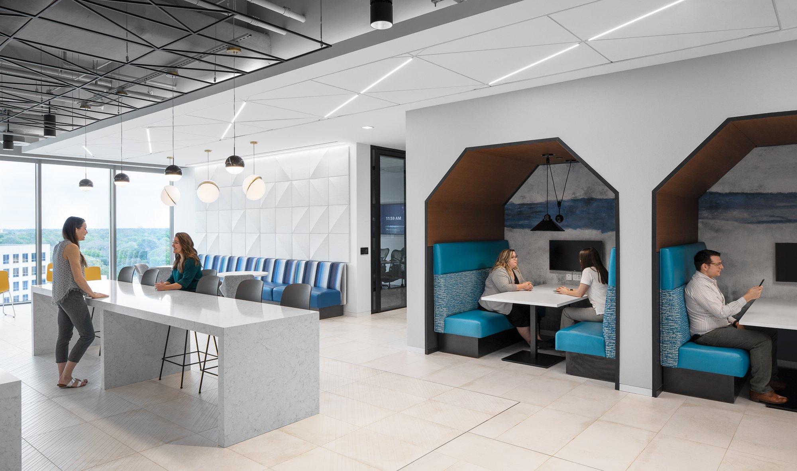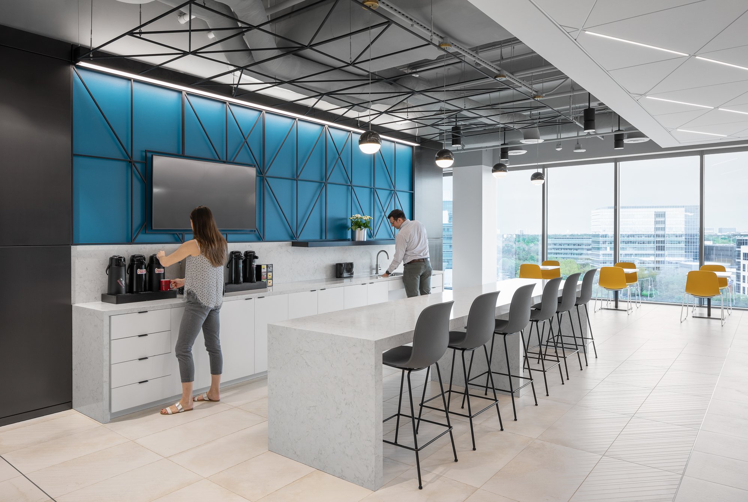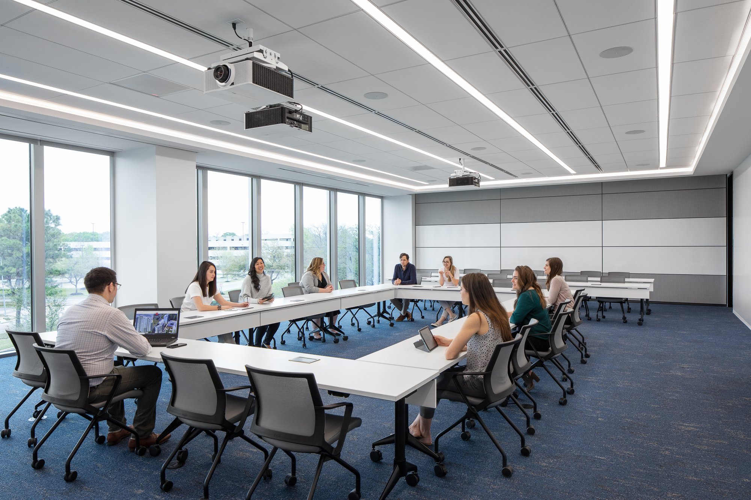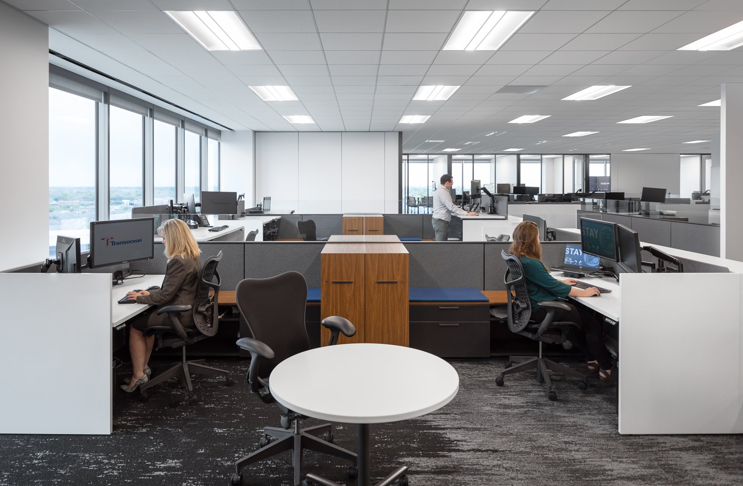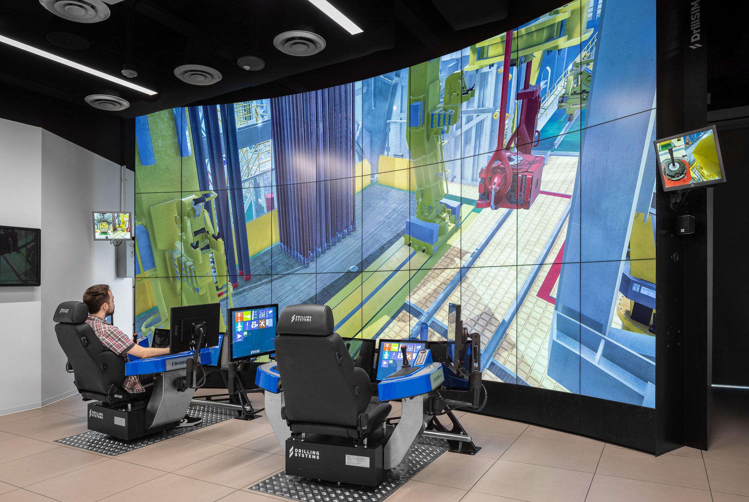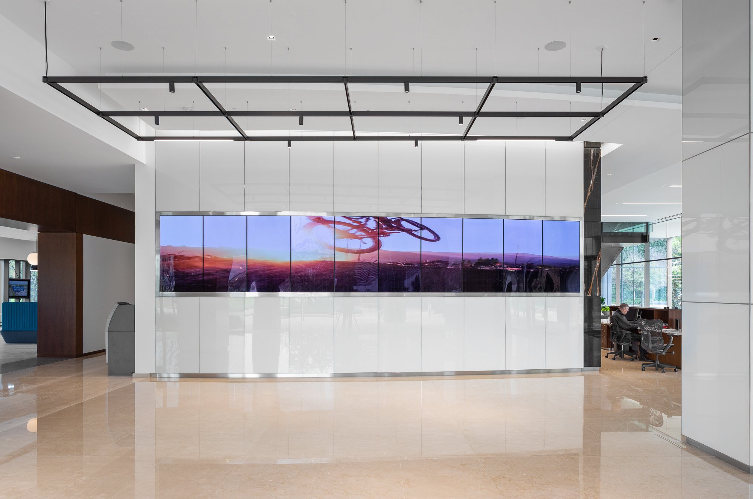Confidential Oil & Gas Client
Houston, TX
This Confidential Oil & Gas client retained the design services of Ziegler Cooper to help facilitate the relocation of their corporate headquarters to an 11 story- 309,000 sq ft Class A office building in the energy corridor. The client operates in an extreme offshore environment, and their main goal was to bring their excitement and dedication to the offshore drilling industry into their new workplace standards. They wanted to further connect all their employees, onshore and offshore. Through visioning and multiple programming meetings, the values that were most important to the company became the center point for design and were translated into a modern industrial setting that highlights elements of the offshore environment. Sea greens and deep blues were used as color inspiration for fabrics and various design elements throughout the space.
The client wanted to standardize its office sizes and increase the percentage of open plan workstations. All desks and workstations have sit to stand desks and increased personal storage. Each floor has a large breakroom and multiple conference rooms, as well as phone rooms, wellness, and collaboration areas. Open breakout areas encourage employee interaction.
The 1st and 2nd floor were developed to service their 500+ employees, as well as clients and visitors. Their company history is highlighted in an interactive museum. A large Café and Grab and Go on level 1 is a place for town hall meetings and after-hour events. Other amenities include a large multi-room conference center on level 2, along with a coffee bar, interactive hub, and credit union. A monumental staircase becomes a feature of the lobby as well as a connecting point between these busy areas.
