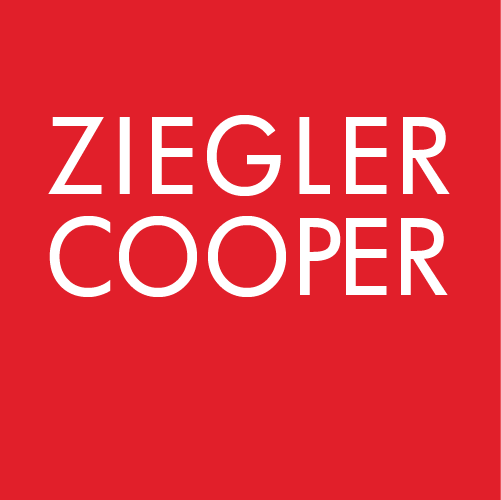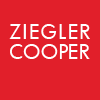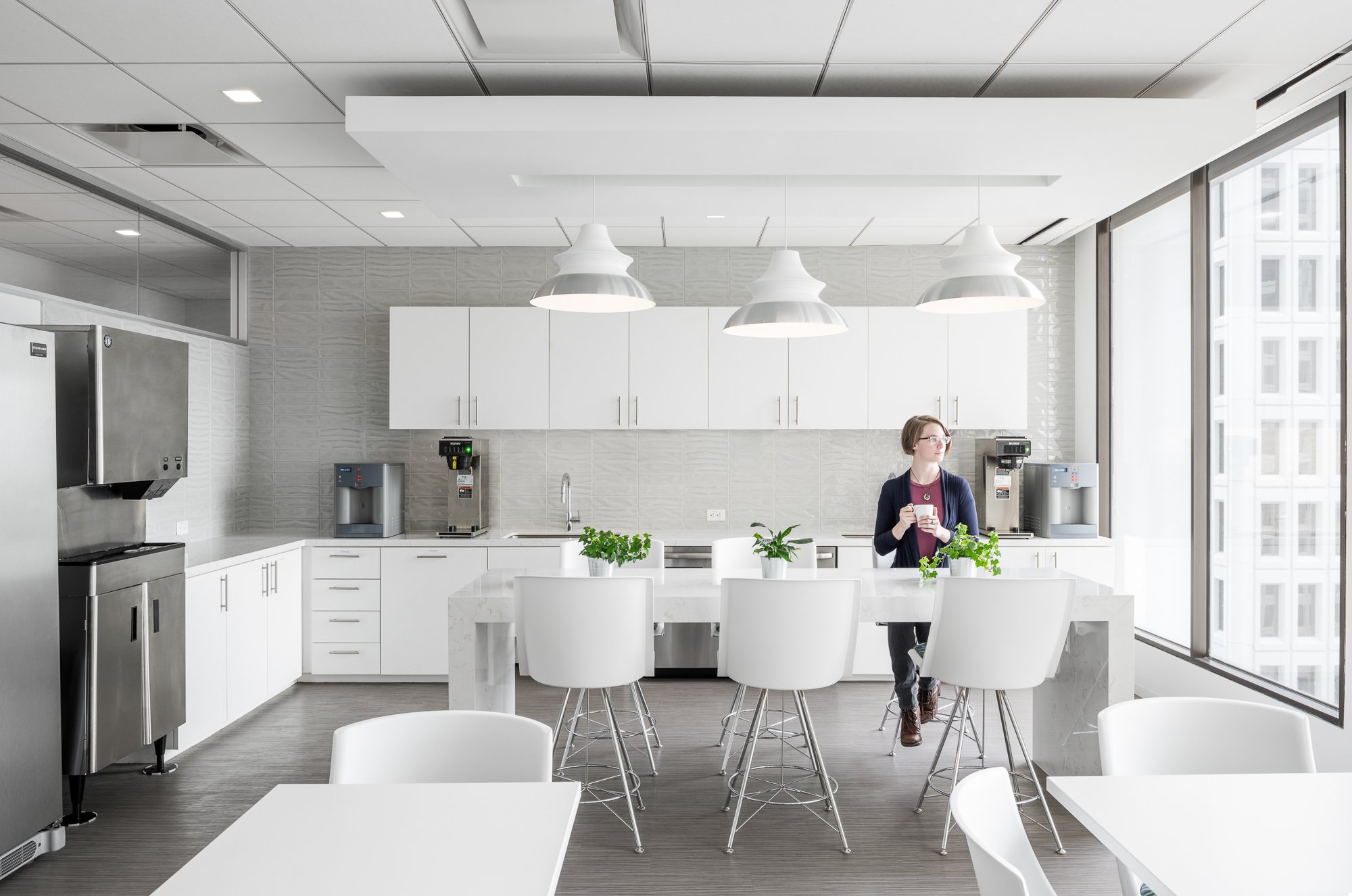Foster Global
Houston, TX
Seeking both a relaxed open office environment and the ability to have private meetings, Foster Global engaged Ziegler Cooper to design a unique open-to-closed office ratio as they relocated into a second-generation space. The reception area boasts a guest coffee bar, a guest restroom, and generous visitor seating. Just behind the main lobby is a large, flexible boardroom that can be used for training.
The client desired an efficient workspace, seeking to keep as much of the existing improvements, yet also adding daylight to the entire area. The existing private office spaces, along the length of the building, were reused; and the corners of the space provided the perfect area for open workstations against the exterior glass. Interior private offices were given large glass doors to allow light to move more freely through the hallways. A very modern, bright breakroom offers employees a chance to grab a cup of coffee or take a seat with their lunch and bask in the abundant natural light from the large windows along the wall.





