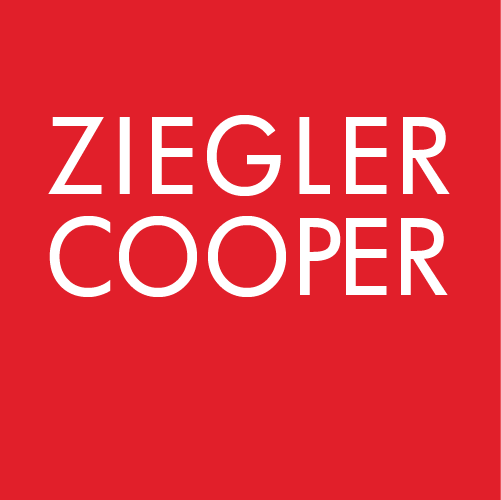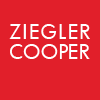Building Envelope Design Best Practice - The Value of Field Mockups
The Intent of Mockups
A building envelope field mockup is a replica of what will actually be constructed on the façade or building face. Mockups may include both vertical and horizontal surfaces. They may also be free standing, or constructed in place as part of the building exterior wall assembly. Architects use mockups for a number of reasons.
Types of Mockups
Visual Field Mockups are used to provide an aesthetic reference. These are design focused and are used to assist the architect and owner decide on final selections of exterior materials, colors, and textures. In many instances, these are freestanding and include typical window and door types, masonry, metal panel/siding, stucco surfaces, and other exterior materials. Since there are so many traditional and new material types available, final selections can be challenging. Variations in glass types, colors, reflectivity, and opacity can be difficult to judge when viewing a 12-inch by12-inch sample.
A large sample is typically required to obtain an accurate representation of the glazing material. Sometimes a shadow box needs to be constructed on the backside of the glass to help see the glazing as it will actually be perceived. Of course, it is not unusual for several glazing types to be used on a building; thus, all of these materials will need to be included in the mockup. Numerous coatings are available for metal extrusions used in windows, doors, and handrails as well as metal panels. The most commonly used finishes include fluoropolymer (Kynar), powder coatings, and anodized finishes, all available in numerous colors with solid and metallic finishes. Materials like brick, stone, ceramic tiles, Portland cement plaster, EIFS, fiber cement, and GFRC panels must also be included so that the owner and the designers can see how the materials and their colors and textures will blend and relate to one another. Many of these mockups can be 30 to 40 feet in width and 15 to 20 feet high, due to the number of materials and complexity of design.
It is not unusual for a mockup of this type to cost $100,000 or more to construct. However, the cost is relatively small when comparing it to the millions of dollars that is spent on constructing a large mid-rise or high-rise project. The mockup will not only be used to help determine final material selections, it can also be used throughout the project as a reference point for quality of construction, and control of color and texture selections for exterior building materials. Material mockups can also be relatively small and cost very little. These would include 3’ x 8’ wall samples of brick, stone, cast stone, plaster, metal panels, and other cladding materials. All of these field mockups can be used to determine visual compatibility of various materials and assembly integration, which will show how materials meet, align and a 3D relationship of planes within the exterior wall assembly.
Gables Park Tower Field Mockup
Performance Field Mockups
Performance Field Mockups are another form of prototype used to determine whether the exterior wall assemblies meet specified performance requirements. A chamber test that places the glazing or wall assembly under a negative pressure while water is sprayed on the exterior surface is a valuable test for determining air and moisture leakage resistance. Testing procedures are specified and detailed in both American Society for Testing and Materials International (ASTM) and American Architectural Manufacturer’s Association (AAMA) guidelines.
The AAMA allows a 1/3 reduction of the laboratory test pressure for field testing as an adjustment for the differences between laboratory test environments and field testing. However, ASTM just specifies the method of testing, and doesn’t specify pressures. By just specifying ASTM testing requirements, the architect can choose to test field mockups at laboratory pressure without any reduction. If you choose this method, be sure that the glazers bidding the project understand they are bidding the work under more stringent requirements.
Field mockups are also used to help the contractor sequence the work, and provide a final design at transitions between planes, different materials, and systems. Due to all the various materials available for construction today, it is critical to make sure compatibility and adhesion testing is performed prior to mockup construction to assure all components will work together to prevent premature deterioration.
If any changes are made in the construction during the mockup phase, these should be reflected in revised shop drawings for the project record. Exterior doorway mockups are especially important, since they need to provide waterproof construction and allow unencumbered access to the exterior. Depending on the building type, door thresholds will need to meet Fair Housing, American National Standards Institute (ANSI) or Americans with Disabilities Act (ADA) requirements, which limit the height of the threshold. Although it makes access easy, it makes waterproofing very difficult due to the height restrictions. It is extremely important that a thorough evaluation of available products be made to ensure that they can provide both pedestrian access and waterproof construction.
In most instances, performance field mockups are constructed in place, providing the exact conditions the contractors will encounter throughout the building process. Chamber tests are ideally performed prior to the contractor beginning installation on the project. Once mockups have passed all testing and are approved, the mockups may be left in place within the building envelope since they meet all project, manufacturer, and industry standards. Additional chamber tests are also typically performed at 30% and 60% completion to help assure quality control throughout the construction process. If failures occur during testing, it is typically recommended that at least two additional tests are performed for each failure. This expanded testing ensures that exterior wall assemblies are constructed to meet project requirements and industry standards.
Chamber Tests
First Chamber Test
Before construction commences
Second Chamber Test
At 30% completion
Final Chamber Test
At 60% completion
Gables Park Tower Field Mockup
Gables Park Tower Field Mockup
Gables Park Tower Field Mockup
Gables Park Tower Field Mockup
Meeting Expectations
Building envelope field mockups help the architect make final aesthetic decisions and provide a means of determining whether proposed assemblies will meet industry standards and specifications. If a careful selection of materials and systems are included in the original design, it is just as critical that they be installed correctly in the field to ensure they meet project requirements and expectations.
One of Austin’s newest boutique living experiences is nestled between Downtown and Lady Bird Lake. The tower’s luxury homes offer stunning views of the city skyline, the Capitol, Lady Bird Lake, and the vast openness of the Texas Hill Country.
What was mocked up?
The contractor constructed a free-standing wall that included all the various materials and components in the typical exterior envelope. This included a window wall, sliding glass doors, brick and stone masonry, balcony railings, deck coatings, metal panels, and wall vent assemblies. By constructing this wall assembly, the subcontractors worked out all the detailing required to coordinate installation of the materials and systems. These mockups were used to make final selections of finishes. A small mockup of limestone, granite, and split-face CMU masonry was constructed to finalize selections prior to constructing the larger mockup. During construction, in-place mockups were constructed and tested prior to large amounts of materials being installed. This is especially important with window and door assemblies. All typical window and door types should be water tested and pass, prior to additional units being installed in the building. If the mockups fail, required adjustments should be made and the unit re-tested until a successful test is achieved.
A mockup is used throughout the project as a reference point for quality of construction and as a control for color and texture selections for exterior building materials.
Gables Park Tower | Austin, TX
Gables Park Tower | Austin, TX
What was learned?
The materials installed on your building are supplied by various manufacturers. Even though you may think the paint coating on the window units, metal panels, or balcony railings will match other manufacturer’s components, it may not when you see it adjacent to the other materials. Glass spandrel panels are another item that can be difficult to match until they are installed next to your vision glass, metal panels, and other materials. The color coating on the backside of the glass panel may need to be adjusted to help coordinate with adjacent finishes. Materials like granite and limestone will always have variations in color due to the nature of the material. Different textures cut into the stone can also vary the appearance of these materials. Changes in the final selection of texture and range of color are made in the mockup prior to full scale construction starting. Changes in details may also be required to ensure the envelope will perform per the specifications and Industry Standards.
How did the mockup benefit the client?
Mockups allowed the owner and architect to make final selections of materials to ensure the overall appearance of the building was coordinated and acceptable. They also ensured the exterior envelope was detailed and constructed correctly. Further, the large mockup was placed at the front of the building site. Potential residents were able to see what the building was going to look like before it was constructed. Therefore, it was also used as a marketing tool.









