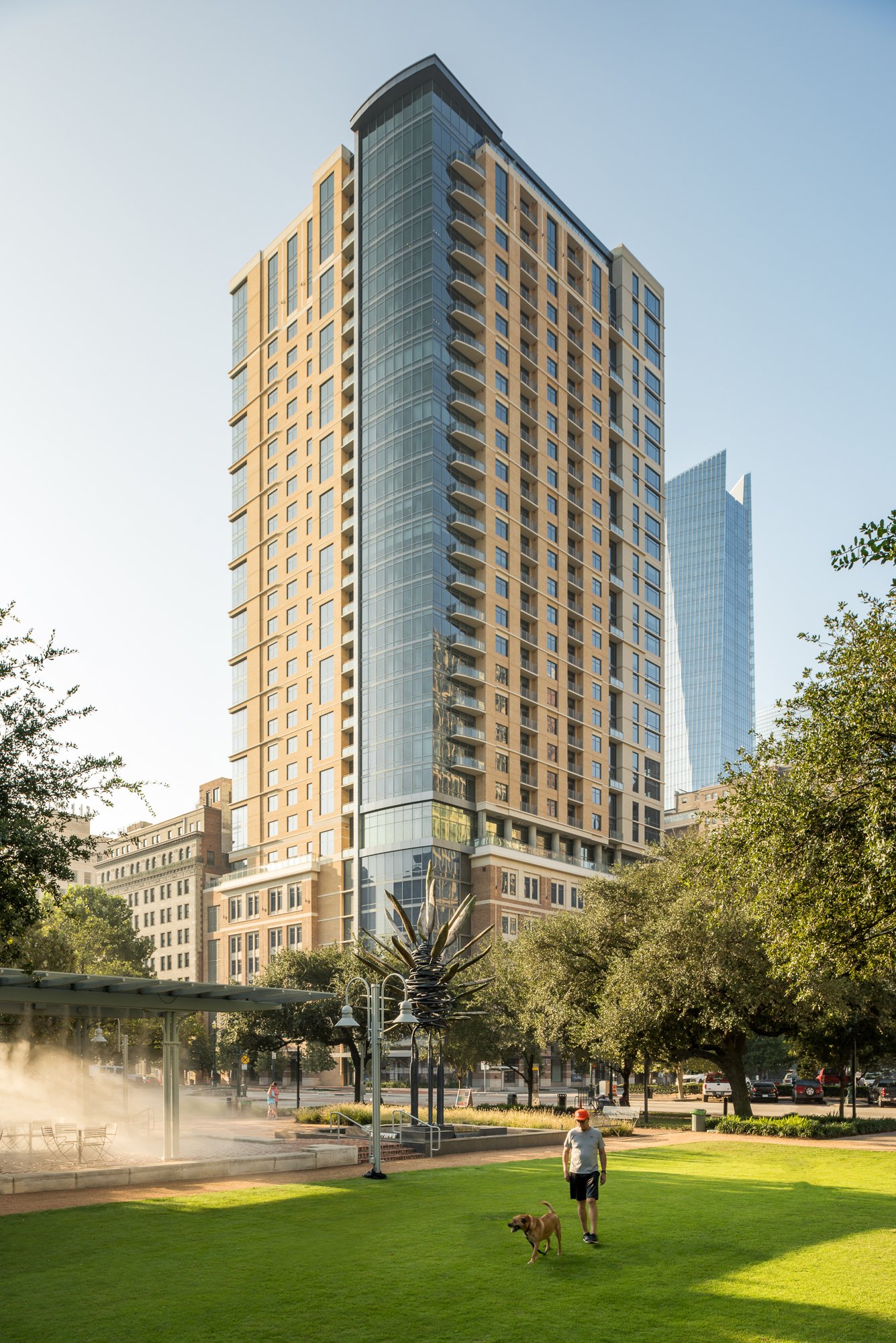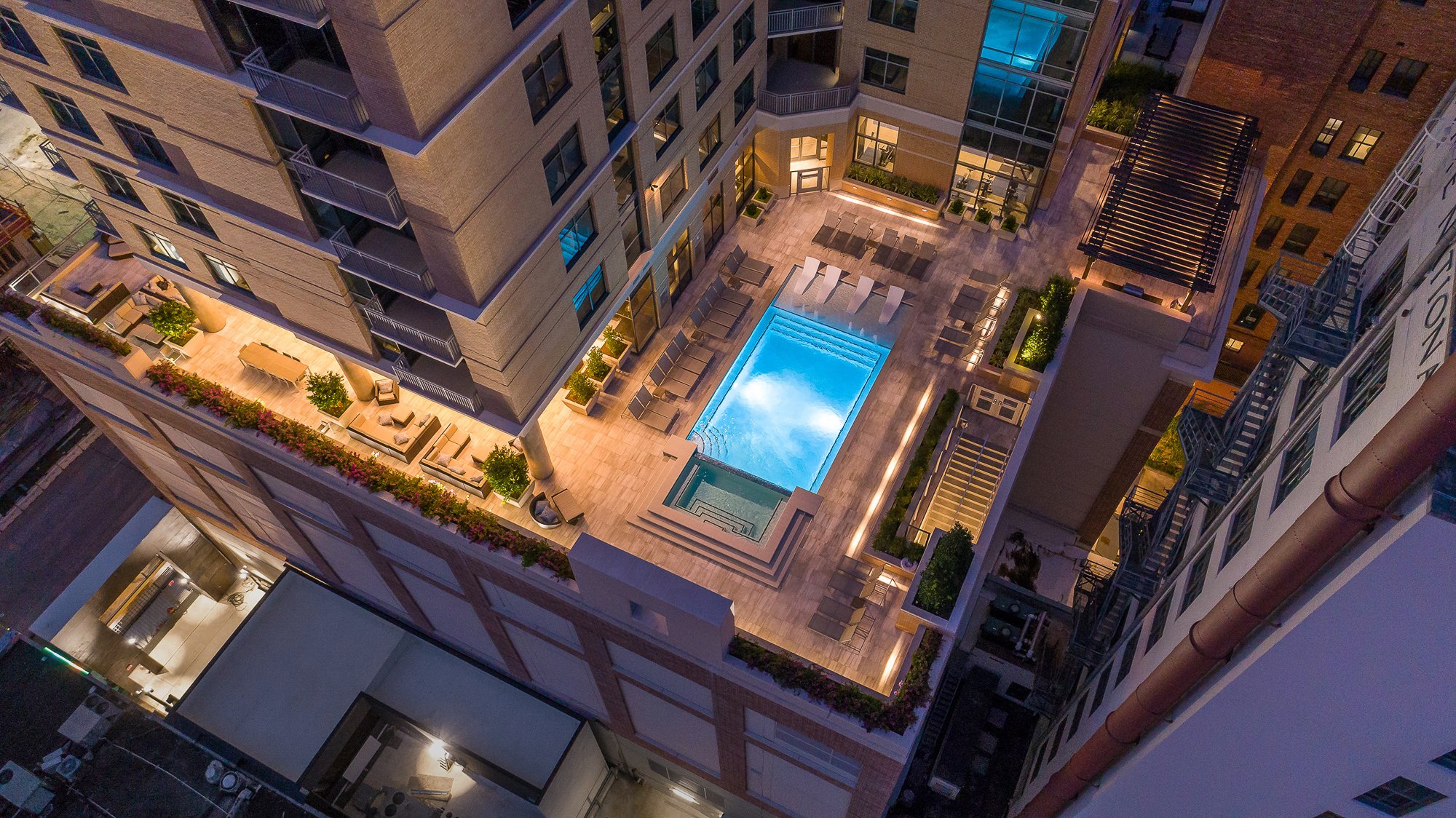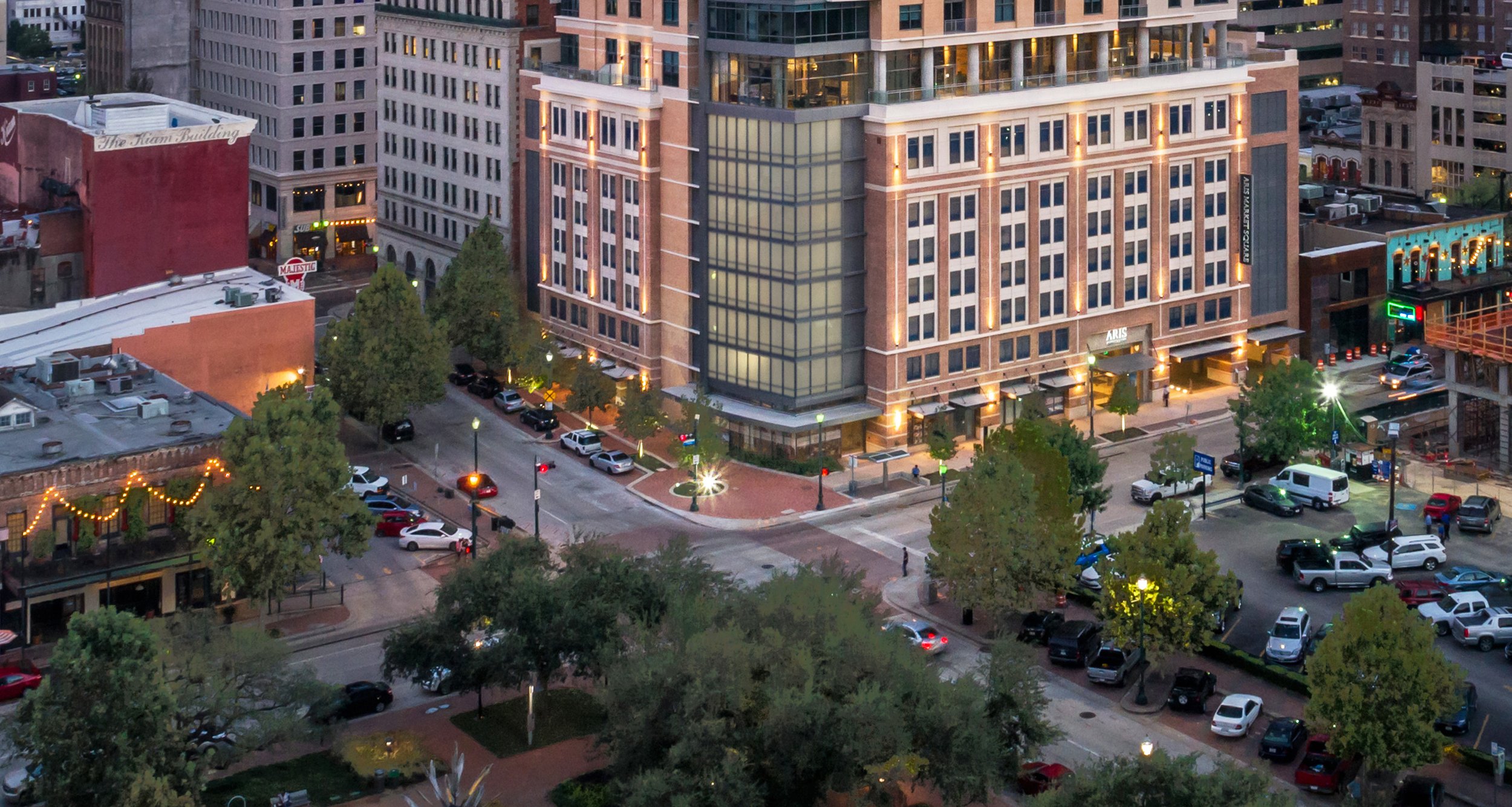The Point Tower Series - More Walkable Urban Living
Characteristics & Advantages
In great part, the point tower typology came about to help provide higher density development for more walkable, urban living. A point tower lifts all residential units away from the hustle-and-bustle of the street while creating opportunities for desirable views for the residents, and more opportunities for active retail and commerce below.
One significant attribute of a point tower, for example, is its ability to reduce the street wall-effect that is created by long, bulky buildings that pedestrians too often encounter on city streets. The street wall-effect is the result of form-based zoning codes prevalent in many major US cities, such as New York and Chicago, that create bulky layer-cake buildings. These buildings may narrow as the tower goes up but allowing only a thread of sunlight to reach the street level. Nevertheless, the street wall-effect remains, and it detracts from the pedestrian’s sense of safety and well-being, blocks healthy sunlight, and limits activity at street level.
Hines Aris Market Square
shown here, is an exemplar of the point tower endowed with good design to activate the street and enhance the city’s skyline. The architectural expression of this 32-story residential tower employs brick, and accents of stone and glass to articulate a well-detailed podium structure. Hines’ Aris Market Square is a luxury apartment tower that is home to 274 apartments ranging in size from 570 to 2,227 square feet, appointed with contemporary European-style kitchens, wood floors, and upscale bathrooms and closets.
Creating a pleasant human scale
At the street level of the Market Square Historic District, the tree-lined streets of Preston and Travis create a welcoming canopy of shade for outdoor dining. The bustling street level is articulated with a pilastered retail expression with expansive structural glass, and large-scale architectural canopies that cantilever out over the base of the retail to reinforce the pedestrian zone.
Other amenities afforded by the point tower-over-podium design typology in this instance include a stunning roof-top pool deck and terraces, and outdoor living and kitchen for entertaining.
A point tower is a compact, tall and slender residential building form with a small footprint, resting on a well appointed mixed-use podium below.
Scott Ziegler
About the Author
Scott Ziegler, AIA
Senior Principal
A graduate of Rice University with a master’s degree in architecture and a bachelor’s degree in business administration from Trinity University, Founding Principal Scott Ziegler is a thought leader on the subject of urbanism, as well as a frequent guest speaker at Rice University, Urban Land Institute, Texas Society of Architects, and Multifamily Executive Conferences.As Practice Area Leader of the Urban Residential Studio, Scott plays an active role in shaping the urban landscape through his published writings in professional journals on the subjects of sustainable urban growth strategies and high-density mixed-use developments. Scott’s urban residential experience is tempered by industry leaders including Hines, Gables Residential Trust, General Investment and Development, The Hanover Companies, Camden REIT, Trammell Crow Residential, Dinerstein Companies, and Forest City for the design of low-rise, mid-rise, and high-rise developments.With projects totaling over 18 million s.f. and $2.5 billion in construction value, Scott is adept at providing design direction to his clients in the form of density studies, developing appropriate unit mix, unit design, lifestyle demographics, amenity packages, interior design, and insight into future design trends. Scott’s insight and comprehensive knowledge of the profession have led his firm to design numerous award-winning projects that have garnered regional and national recognition. Scott’s design experience reflects his belief that beautiful architecture enriches people’s lives and expresses the spirit of our time through art, craft, and technology.





