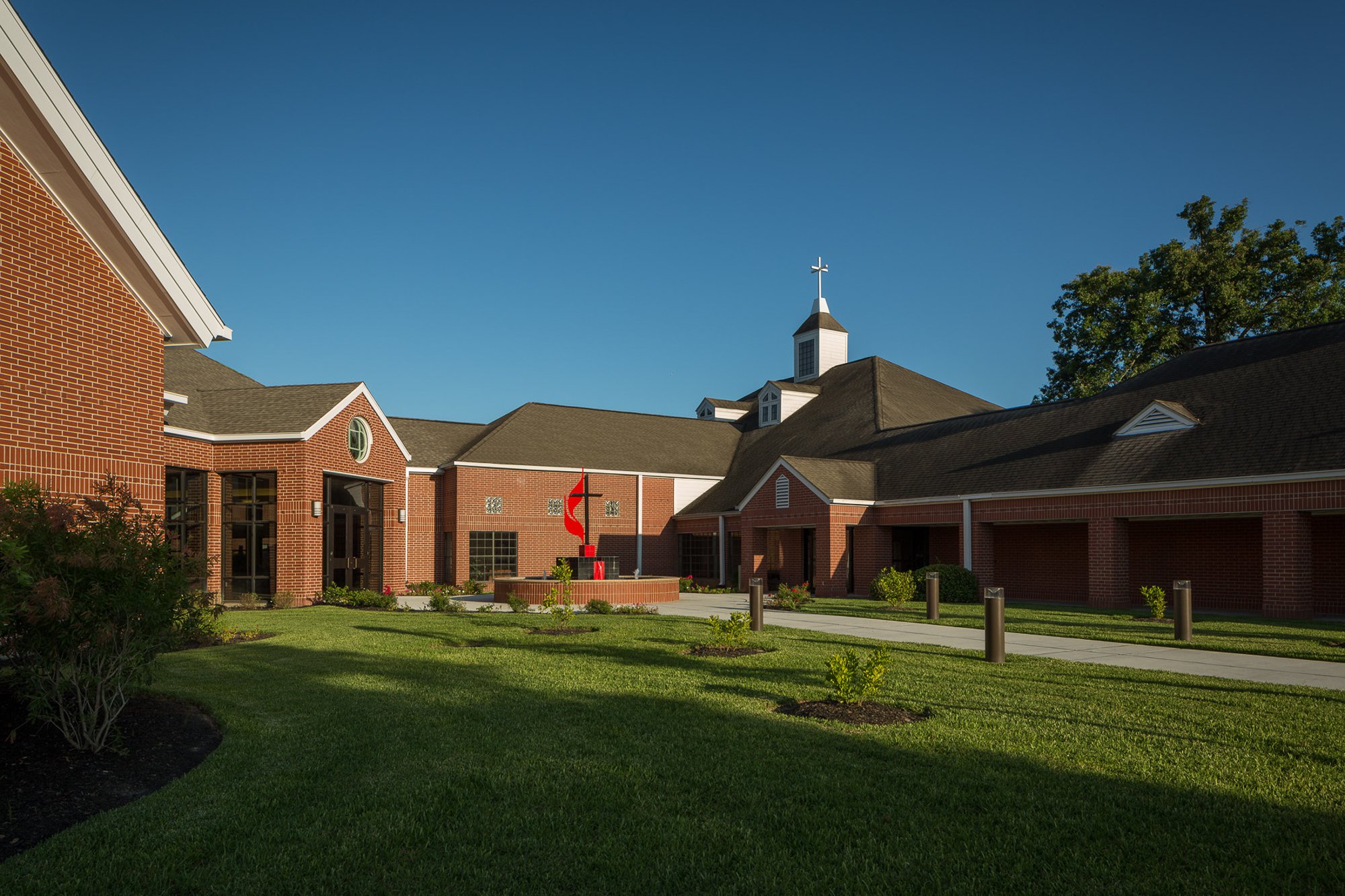Atascocita Methodist Church
Humble, TX
Atascocita United Methodist Church selected Ziegler Cooper Architects to assist in the design and construction for a separate sanctuary for their traditional service. Due to the fact that the church provides both a traditional and contemporary services at the same time, it was important to provide separate unique facilities to do so.
Ziegler Cooper’s design solution sited the new traditional sanctuary to provide for high visibility off the main thoroughfare perpendicular to 1960. A large stained glass window and a steeple that ascends 80 feet into the sky serve as a landmark for the church. A large centrally located commons was added, connecting to the existing space and serving as a link to both sanctuaries. Measures were taken to prevent sounds from simultaneous services to interrupt each other. A music suite with a choir room, robe storage and bell practice were added. Classrooms were added with temporary walls to allow for the 515 seat sanctuary to later expand to 700.







