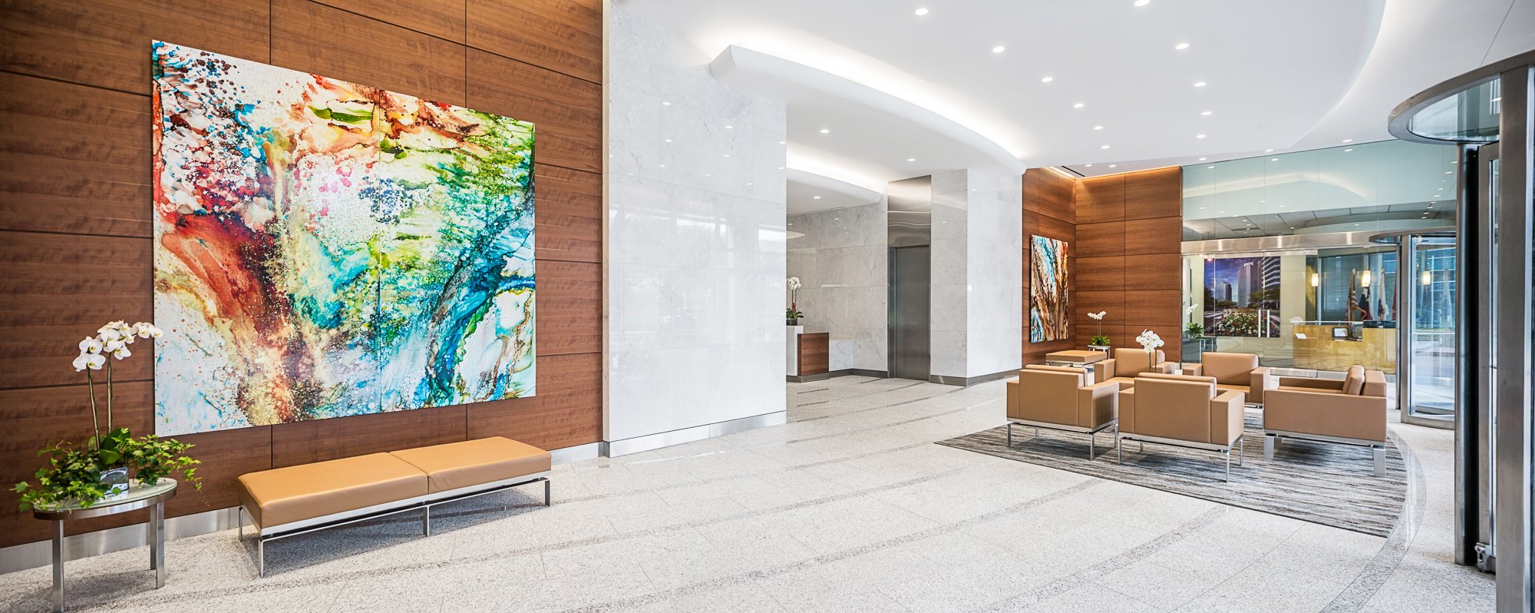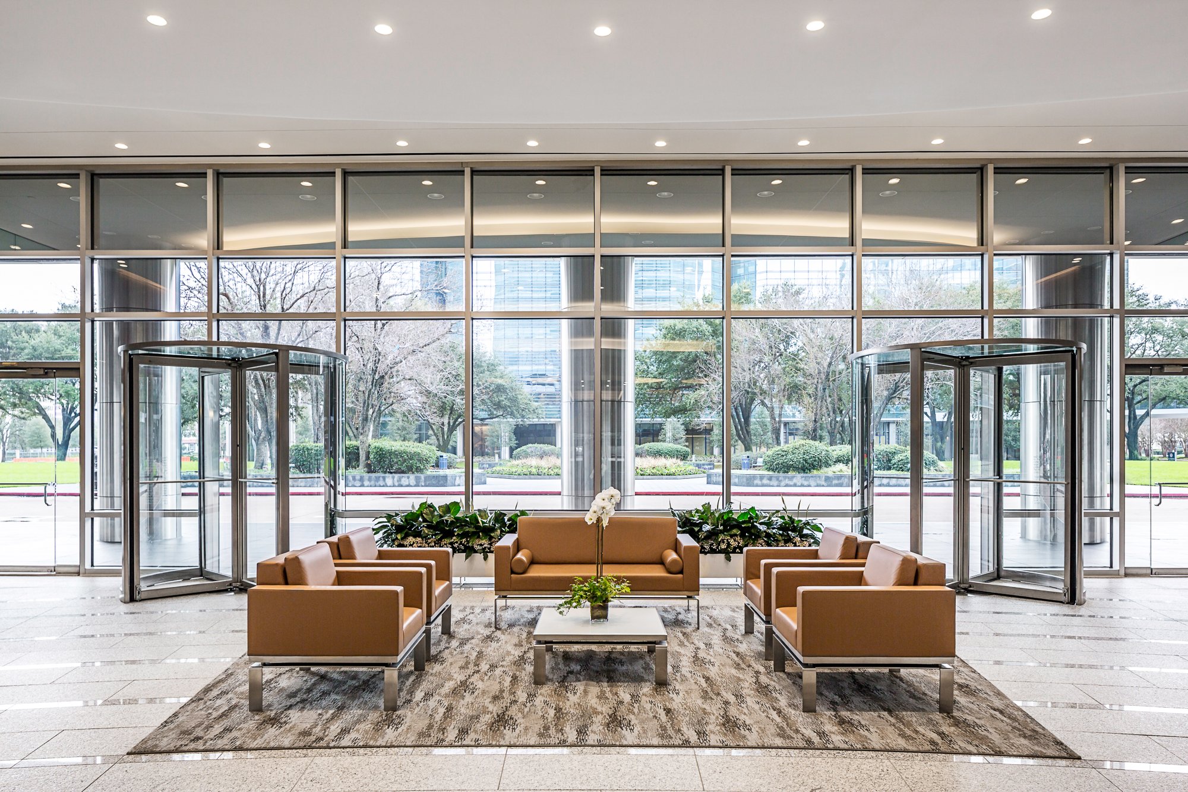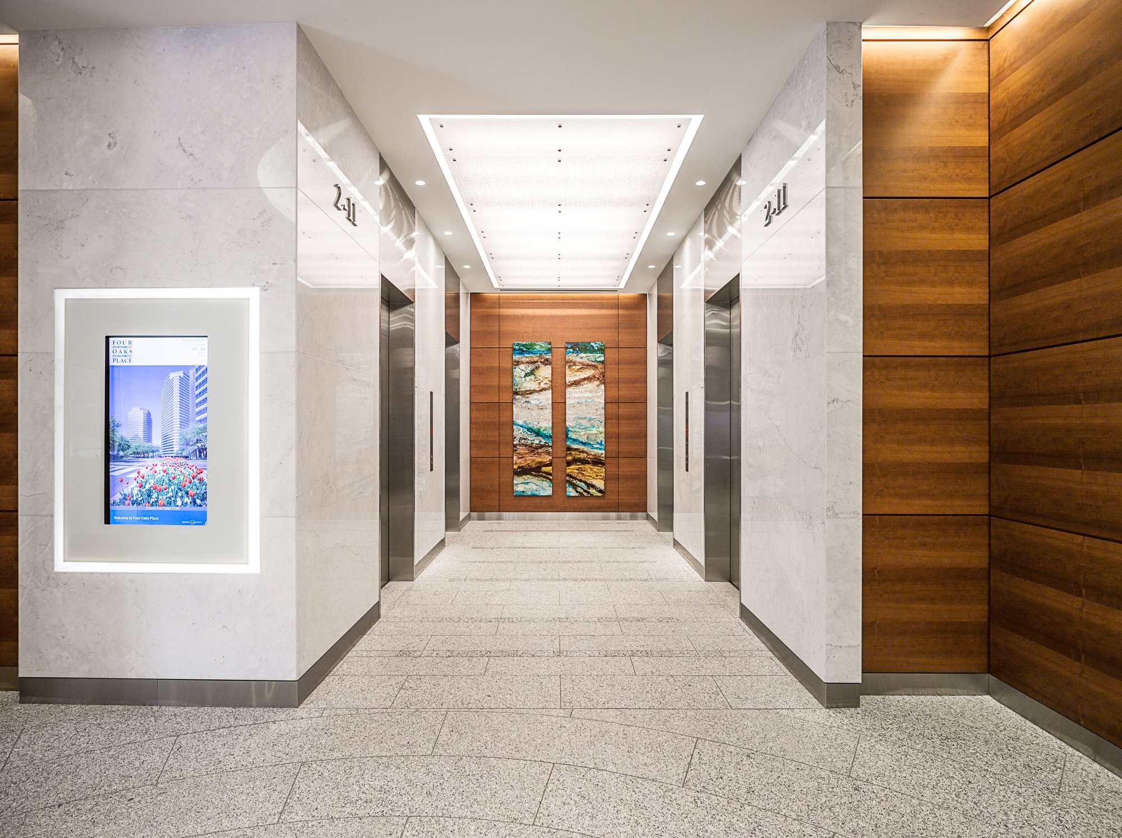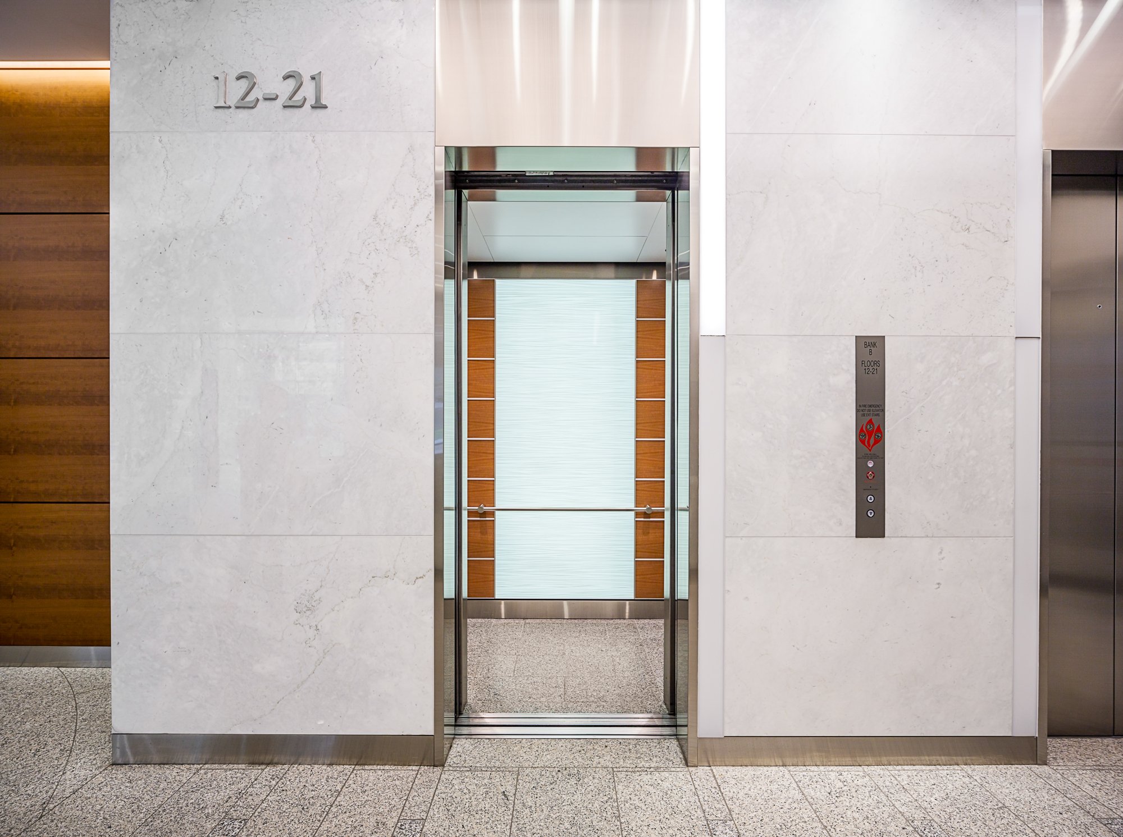Four Oaks
Houston, TX
Ziegler Cooper Architects recently designed the renovation of the lobby space at Four Oaks in Houston. The design concept for Four Oaks was to re-envision a classic design for the public lobby and elevator cores through the use of new materials and dramatic ceiling planes. The use of materials such as white stone walls and light gray floors helps to create a brighter environment for all those who traverse the space. The incorporated wood panels provide visual warmth to the public spaces.





