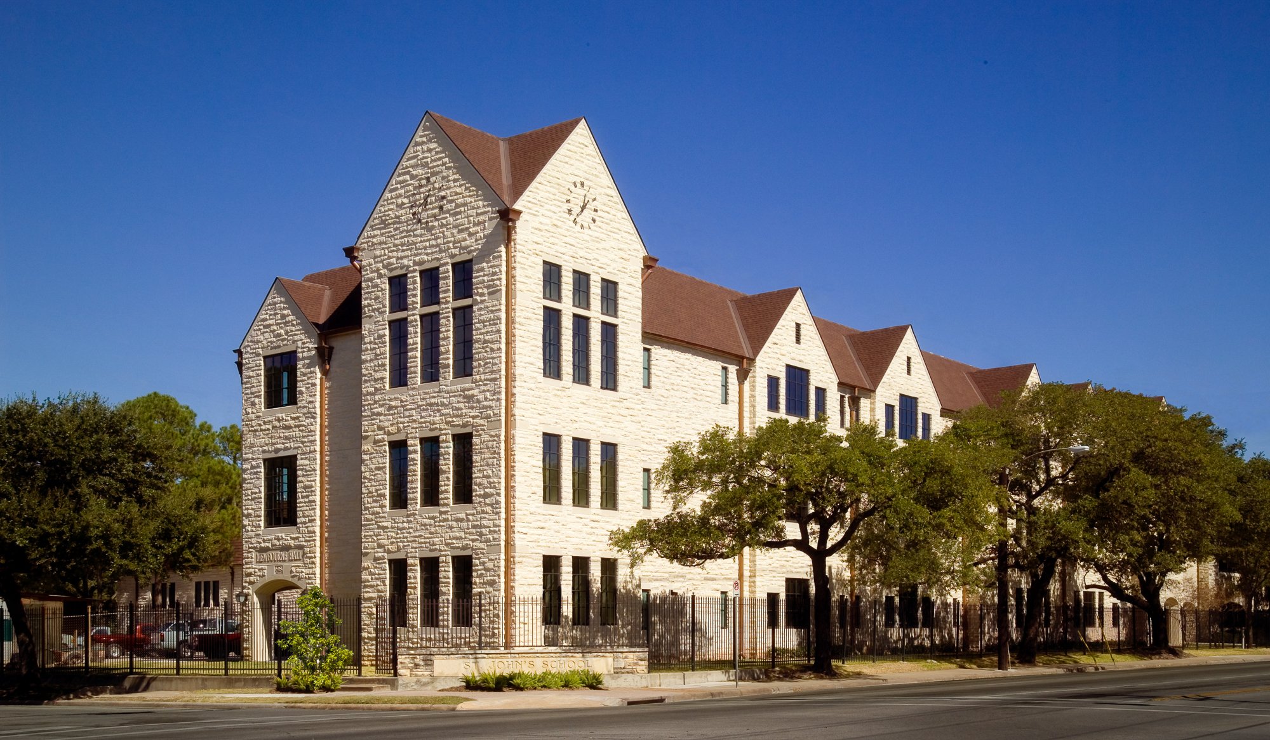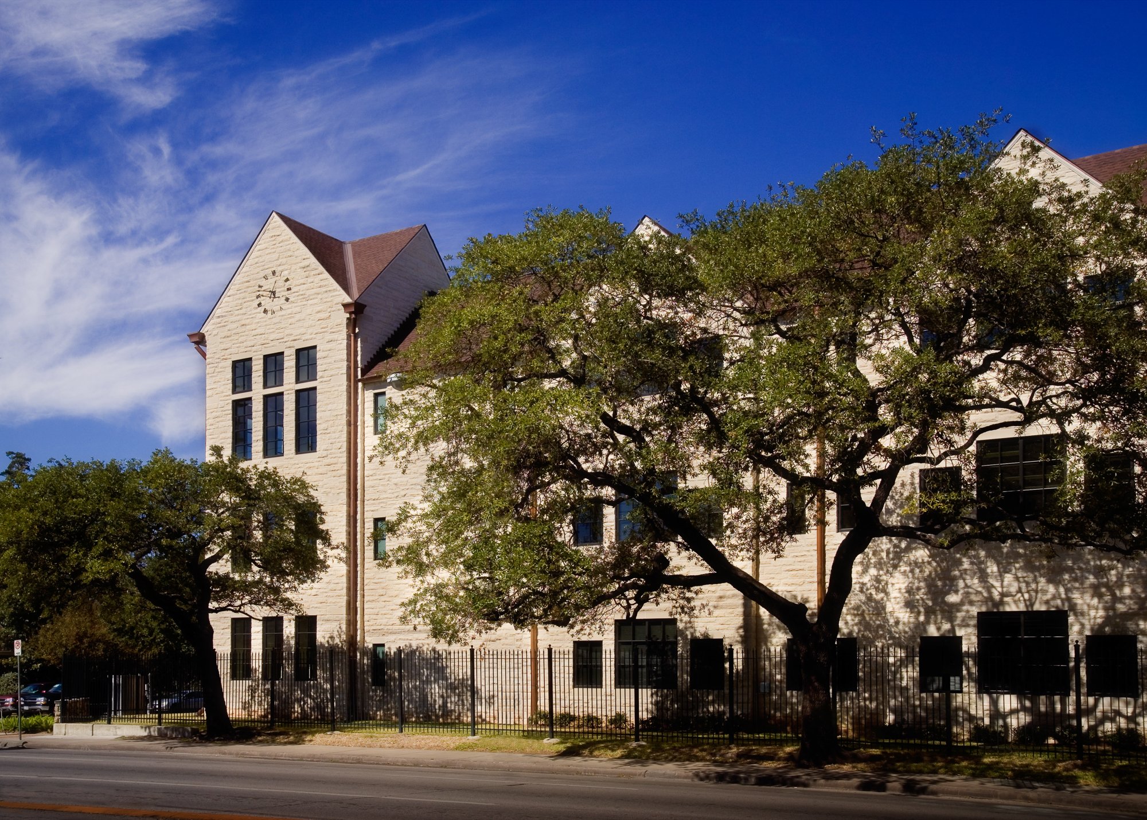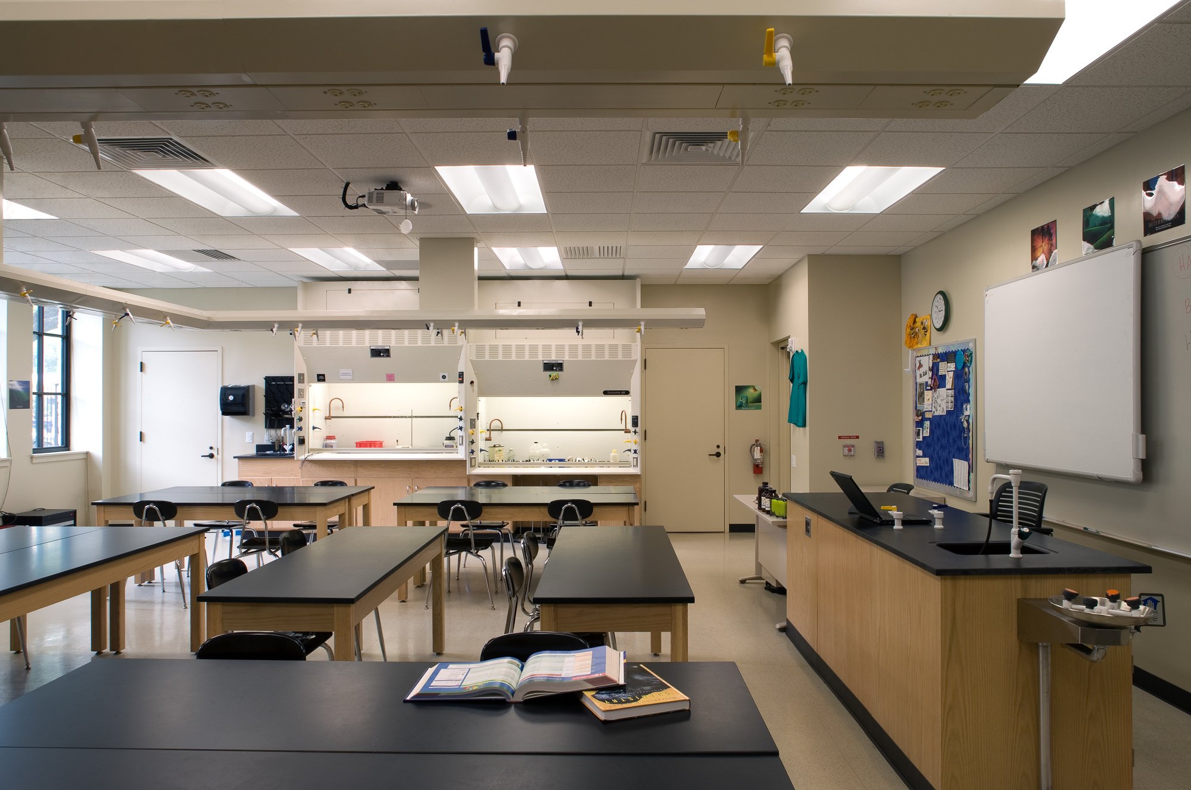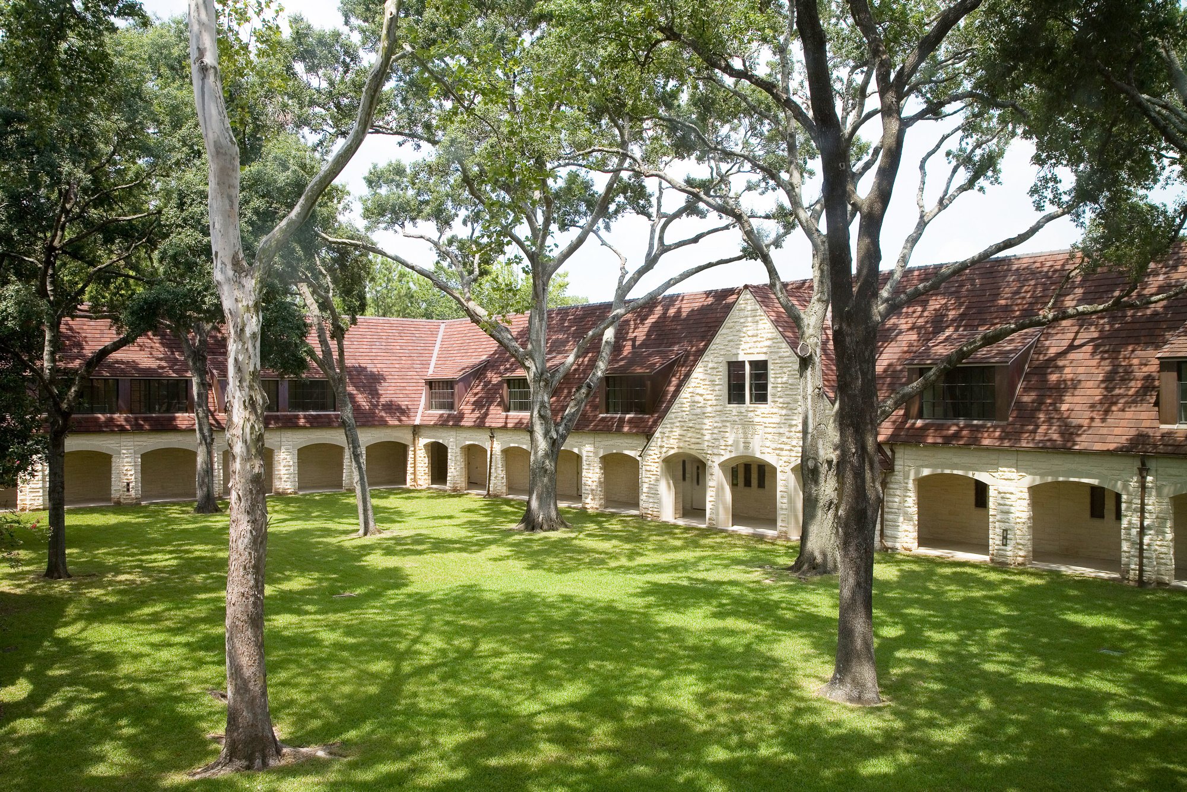St. John's School
Houston, TX
Ziegler Cooper Architects was commissioned by St. John´s School to conduct a master plan study for the North and South Campus to help guide future facilities planning decisions. The master plan serves to strengthen St. John´s commitment to excellence in learning and provide a vision for the campus with a 20-year outlook.
Phase I included a comprehensive programming of the school´s Upper and Lower Schools, resulting in a space utilization study which was completed in June 2001 revealing that the 30-50 year-old buildings were in need of restoration and renovation to bring them into compliance with current code, life safety and ADA compliance. Phase II focuses on future building opportunities to enhance St. John's academic opportunities with new classroom space and overall sense of community. It also addresses the desire of the school to elevate the community perception of St. John´s through careful design of landscape, edge treatment and spatial organization of new classroom buildings.
The school proceeded with the restoration of their original Farish Hall classroom building, renovation of 68,000 square feet of existing classroom space, and two new replacement classroom buildings totaling 75,000 square feet. Coinciding with this aggressive construction campaign will be a modernization of all the technology and mechanical systems for the entire North Campus or Upper School.





